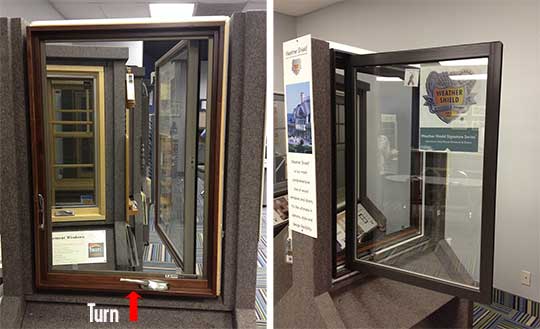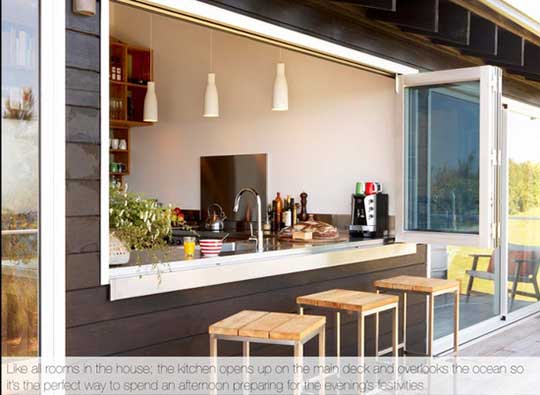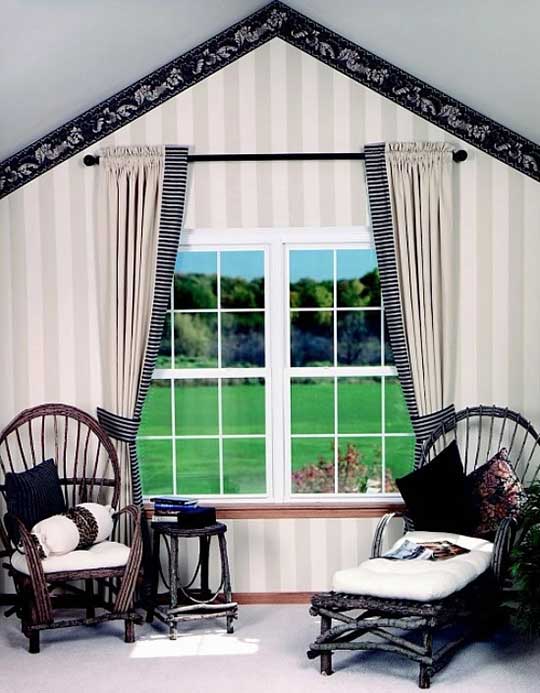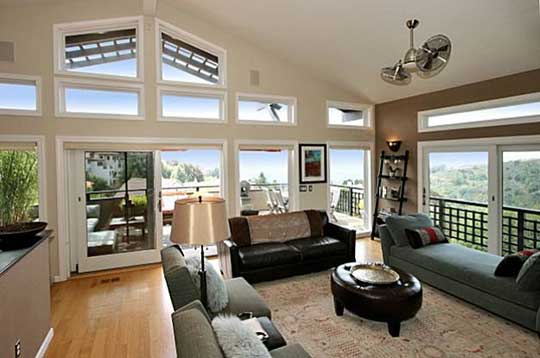
Before we headed to Alt, we had a meeting about exterior doors and windows. I was thinking oh no biggie I mean our plans are drawn this will take 30 minutes or so. Basically I knew where I wanted windows (thanks floor plan) and that we need to do vinyl windows or our budget was screwed. I never knew there would be a 3 hour meeting where we examined every window/exterior door in the plan and made all these decisions about things we just really hadn’t ever thought about.
(FYI our builder has a lady Brenda who sits in on all these meetings to make sure we go over everything. She’s incredible and definitely gets us all on the same page…and on budget. It makes the custom home thing much easier.)
Let’s start with the one window that I have thought about, so I can at least give myself some credit for not being completely clueless. Obviously the kitchen window has played the biggest part in our floor plan and what I just can’t get over. I showed the picture to our window consultant, so there would be no confusion on what I wanted.
He said well that’s going to be extremely expensive. Cue me tearing up. Okay so maybe not real tears but definitely a heart dropping, sad face kind of reaction. Here were our options.

We could put a sliding window in. It’s a vinyl window which is in budget, but it won’t open fully. However we can still use this kitchen window as a pass through.

Or do custom wood windows with a crank. It would be 2 windows together that opened on the left side and right side by turning a knob like the window version of a french door. The opened windows would stick out on both sides like you see in the right picture. Once it’s painted, you won’t be able to tell that this window is wood and the others are vinyl. It is significantly more expensive (still don’t have an exact number), but it gives us a similar look to what we wanted.
We said fine let’s go with the custom wood window (barring of course complete sticker shock once we get the final number). If we are honest with ourselves, we won’t open the window, so it’s not a huge deal that they would stick out on both sides instead of just one like the inspiration window.

Onto the next part where we learn to actually read a floor plan. The red arrows are pointing to 2 windows that are installed side by side. It will look like a bigger window but have a larger dividing line where the 2 meet. The blue arrows are pointing to space between windows that will be bricked between. You have the look of multiple windows, but they are divided.
In real life, the red arrows on the plan would look like this. You have to imagine it with better decor, but you get the idea.
In real life the blue arrows would look something like this from the inside with brick separating them on the outside. We are planning on casing all the windows like you see here.
We didn’t even realize there was a difference in the plans. We just wanted double windows (or as many windows as we could squeeze) in every room. We decided to make all the double window combinations look like the blue arrow ones. Budget wise there is no difference or not enough to matter. We think having the separation with the brick on the outside and the casings on the inside will make it more architecturally interesting.
Small things that I’m sure we will appreciate later. I mean when do you ever think about details like this. We are immersed in homes and still haven’t considered details this minuscule.
**Update: A friend of mine informed me that going this route will also make it easier when we purchase blinds. Plus it’s easier to tilt/raise/lower and less likely to bow in the middle or have problems later the smaller they are.
Now a design question for you…
Should we go with divided light windows like you see above?
Or clear panes of glass?
What do you think? Preference? Negligible? Who cares build the darn house already?












When we put the large windows in our living room remodel, my first choice was actually to do a stackable window wall like your kitchen pass through inspiration wall. It would be 27 feet of glorious windws stacking all away to one side and a completely open indoor-outdoor feeling. Sounds wonderful, right? Price for that stackable window wall: 1000$ per linear ft plus the cost to do an overhead beam. Cha-ching… Well, you saw how we compromised on that and saved thousands of dollars.
I love that you chose the brick between the window walls. Totally agree on the architectural interest.
In our first home we had divided windows – a lot of them. Turned out that the upper most “bar” in the window was right at eye height after it was installed. Really took away from the view. So in our home now we chose no lites and I really love that. No obstruction. I like that. Although I do like the inspiration photo you are showing with only one cross in each window. I like that each pane is taller than it is wide. And the pane is minimal…
We knew a full wall of windows was not possible with our budget, but I would love to eventually have a house with that. You know when I’m a millionaire! 😉
I am so back in forth with lines or no lines in the windows. I like it both ways if it’s done right, so I feel like I can’t make the wrong decision but still. Our windows will be bigger than the inspiration image, but I found lofts with walls of windows that are divided light that look fantastic.
I vote for clear panes of glass as easier to clean. I also think I like them better. Ours have the fake dividers, but inside the two panes of glass, so that I can’t take them out. Which makes me a little crazy. Although it doesn’t interfere with cleaning.
The divided light windows would have the dividers inside the panes like yours too. We had a door that had the dividers on the outside, and it was the worst to clean. Ugh I’m so glad I don’t have to clean that door anymore. It’s the little things! Ha.
So, I might be one of the only people in the world that totally cares about these details and could discuss them with you for hours over wine…, I mean, lemonade until after September. Then wine. We ended up choosing the divided style. It looks beautiful in many ways, but sometimes I just love and wish we had the clear windows. There is something so lovely about looking straight through and just seeing outside with nothing in between. I’m sure if I had the clear ones, I’d want the divided ones though. The divided ones do look so lovely from the outside and inside. Tough call! Which way are you leaning?
We ended up choosing the divided style. It looks beautiful in many ways, but sometimes I just love and wish we had the clear windows. There is something so lovely about looking straight through and just seeing outside with nothing in between. I’m sure if I had the clear ones, I’d want the divided ones though. The divided ones do look so lovely from the outside and inside. Tough call! Which way are you leaning?
I like you’re thinking! Wine date scheduled for sometime after delivery!
I don’t think we can go wrong either way. We told them divided lines when we were there since it seems like it works better with the style of the house. Also the home we used as our inspiration has divided windows. It seemed like the logical choice. Now I’m over thinking things…shocker. I keep telling myself it’s the same cost, so it’s purely preference and both options will be fine. I have found more divided window inspiration than clear panes. I can’t really count the amazing wall of industrial windows that I find with the clear panes since that’s gorgeous anyway and not happening around here.
i am a classic window pane girl! choice a!
So far the count is 2-2. Also I already told the window guy divided lines, so I’m not even sure if I can change my mind at this point anyway!
I like the divided windows. I think they have more charm. For me the big undivided windows are for a house with a modern style or if you have some really spectacular views.
I agree the undivided windows are more modern. Our finish out is going to be pretty modern, but I think once everything is completely finished (furnished, etc.) there will be a good mix of different styles. *Fingers crossed!*
GAH! I had no idea it was this involved. I prefer divided light but it depends on the house.
I didn’t know either! It’s a crazy amount of detail to attend to! Brain overload!
I think it depends on the view in the house. We have lots of trees so we went skipped the divided.
We have a lot of trees in the front and on the side, but none in back… luckily there’s not a house behind us and the majority of the acre is in the back yard. It’s pretty much just cosmetic for us at this point since there’s not much of a price difference…. I lean toward divided and Amber jumps back and forth.
I love the look of divided glass panes but I have to wonder, they’re probably a pain to clean? Something to consider…
And the inspiration pic for outdoor/passthrough/kitchen is gorgeous. Would love to have that one day!!
On wood windows, they are… but with vinyl they’re generally inside the glass, so cleaning isn’t really a problem. Wood windows were eliminated from our house early on because of budget (they’re crazy expensive).
I’ve been leaning more divided, Amber is in between. And yea, that pass through window is amazing. We’re doing our best to get that look for a reasonable price (we showed that window to our window company and they pretty much laughed at us).
Ooh, got it! Yeah those are nice because clean up is easy, but they still look fancy divided. I’d go with those, I think. Can’t wait to see what you pick!
I think it all depends on the exterior! We have no dividers right now, but will get paned windows in our new home. However, we are going from modern to clean lined – cajun french! I do think window panes are more charming, on more traditional homes. I also love a good paned window/door in modern… like this:http://www.houzz.com/photos/2129389/Copper-Corner-traditional-exterior-toronto
Here is my houzz inspiration!
http://www.houzz.com/ideabooks/6266281/thumbs/ardenjenkins-s-ideas
I love your inspiration. Can’t wait to see your new house. It’s going to be so beautiful!
I keep thinking paned windows will look better on the front elevation, but no panes would look better in the back with the kitchen and great room. It’d be weird if I had both styles mixed, so I have to pick one!
What does the elevation look like?
A big box http://www.willscasa.com/2013/07/design-process-elevation/
http://www.willscasa.com/2013/07/design-process-elevation/
So are y’all going for mediterranean and all brick? Will it be painted?
Yes it will be painted an off white color. There is some stucco in the back, but otherwise it’s all brick with cast stone detailing.
Your elevation and one of your inspiration photos show windows with divided lights on the upper pane and undivided lower panes. I think that style goes particularly well with the architecture of your house.
I hadn’t noticed that. They didn’t name that as an option when we were looking at windows. I will have to check into it. Thanks for pointing it out!
Windows be cray! We have divided glass panes at our house, and I love them. So much character, but it doesn’t always “go.” And I completely get that. I don’t think there’s a right or wrong answer. I think the most important thing is natural light, and well, with all those windows, it’s not going to be a problem!
You are totally right. I can’t wait to see how much natural light we actually get. I mean that was our main focus the whole time, so hopefully it works out. If not I’ll kick myself for spending so much in windows.