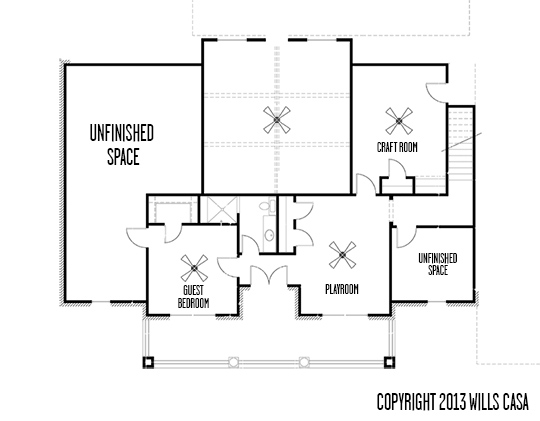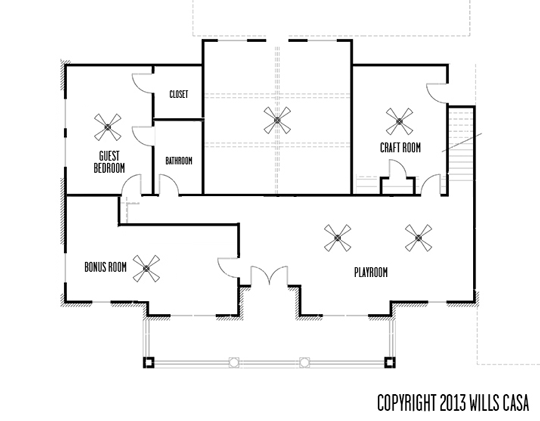Last time we talked about the floor plan, the upstairs looked like the above (notice the giant unfinished spaces on the top left and bottom right of the layout).
When we decided to hold off on finishing the upstairs, we knew that we could make use of that space. Finishing out that extra 400-500 sqft. would give us more room and add value to the house.
The thing is, we were still going to have them frame it, but that’s it. So we needed to come up with a plan.
So basically what we did was photoshop the existing floor plan and make our adjustments for the builder and this what we came up with. We added a room, moved the upstairs bathroom, and enlarged 2 other rooms.
What we’re thinking will happen eventually is this: first, the bonus room is more than likely turn into Amber’s craft room since there will be a ton of natural light in there. The guest bedroom will become Ramona’s room as she gets older. The craft room could become a media room (I’m in no rush for that, but with no windows it makes sense).
Lastly, the playroom got extended. The kids are going to have lots of room to, well, play. That excites me greatly. I grew up in a really small house with 5 people living in it. I had a cousin with a giant game room / playroom, and I was always mesmerized by the openness of it. Having a giant room like that is something I’ve wanted since I was a little kid.
So what do you think? Are we crazy for holding off on finishing the upstairs so we could add some extra space?
(ps. follow us on instagram for some sneak peaks of the house progress. We’re not blogging exactly in real time, so you get to see the progress a little more as it’s happening)









I love that you craft room actually on the floor plan! Best home design ever!
That was all Amber… though when we talk to non-bloggers about it, we just call it “Amber’s Office”
The big playroom sounds perfect. If nothing else, it’s somewhere the kids can run around and use up all their energy when the weather’s too bad to go outside. I wish I had one!
The best part is it’s upstairs, so when they make a giant mess I don’t have to look at it! Except that I’ll probably be up there in craft room aka blog headquarters also making a giant mess. Okay so no one but the kids and I are allowed to go upstairs.
Cool plan, I love office organization so I’m looking forward to seeing what happens in the craft room.
I think it’s super smart to hold off on finishing the spaces you won’t use until later on. That way it can be exactly how you want it when you decide on using it.
I’m really geeking out over the eventual organization of the office area! I hope it doesn’t take us a long time to finish out the upstairs. I’ve got too many ideas!
Love all your changes. It’s going to be huuuuuge both in terms of square feet and awesomeness. I guess you could always start a bed and breakfast up there if you started feeling lonely in that big house I’d like the reserve for my 2014 vacation in that case
I’d like the reserve for my 2014 vacation in that case 
Cool! We’ve got you down for a double queen room by elevator. I just need a card for incidentals…
ok, it’s …. 4545645 etc… Will the mini bar be stocked? On further thought… make it a maxi bar. I plan to invite the owners over for drinks while we are there.
I’ll make sure it’s stocked with some high end aquavit
I really enjoy this new upstairs layout. Solid plan!
Lots of room upstairs for Baby Crowder to play with Baby Wills when you guys come over and hang out
I have never given thought to this game plan — unfinished areas of the house to work on later. It makes a TON of sense for a growing family (without growing your budget up front!). It’s awesome. Can’t wait to see how this continues to progress!
Our builder actually mentioned it half-jokingly and we just kind of ran with it.
It’s so crazy that it just might work!