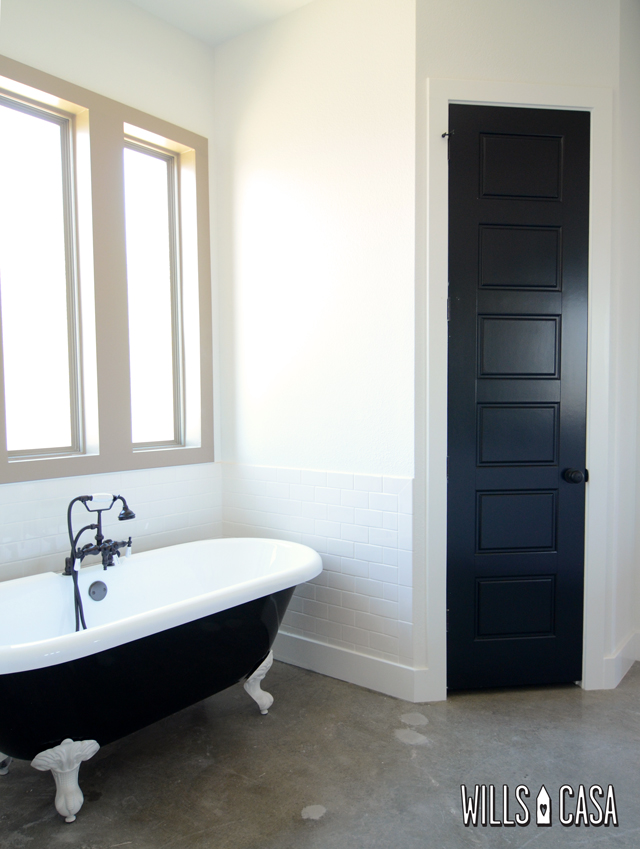
I know you’ve all been wanting to see the master bathroom and how the countertops look with everything in there. Oh the suspense. Nick shot this from the closet doorway which seems like a fitting shot to follow up the closet post.
The tile company is actually coming out to rip out the baseboards around the clawfoot tub and take the subway tile down to the floor. Some water got on the baseboards pre move in, and they swelled up. We figure we might as well fix it with tile since that would be a constant issue otherwise. (I like to splash in the bath.)
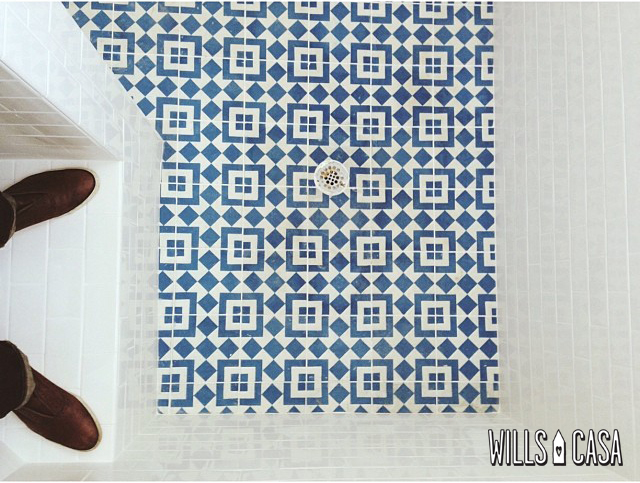
Obviously our shower floor is what we love most in here with the Granada Tile. We still haven’t used the shower which is another longer (more painful) post for a different time. Happy thoughts. Happy thoughts.
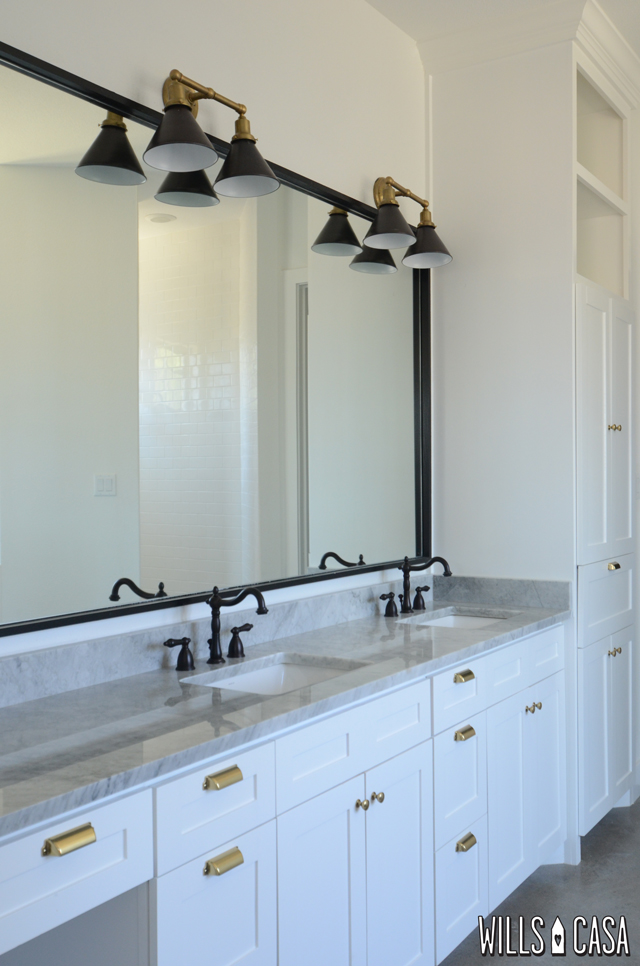
It’s so hard to get a straight shot in the bathroom, but I wanted to give you an overview of the vanity set up. Same hardware as the kitchen and closet.

Our lights are from Schoolhouse Electric. The plan for the master bath has always been black and brass. Bathroom lighting was so difficult. We had a huge mirror and wanted something appropriate for scale, and it had to look awesome too (obviously). Schoolhouse was perfect because we could customize the fixture with so many shade options. We went the classic route with the black shade.
Fun fact we still need 2 light fixtures in here – one for my sitting area and another for the bathtub. Already have plans and can’t wait for the chaos to settle a little to execute them! Read: Nick get on that dude!
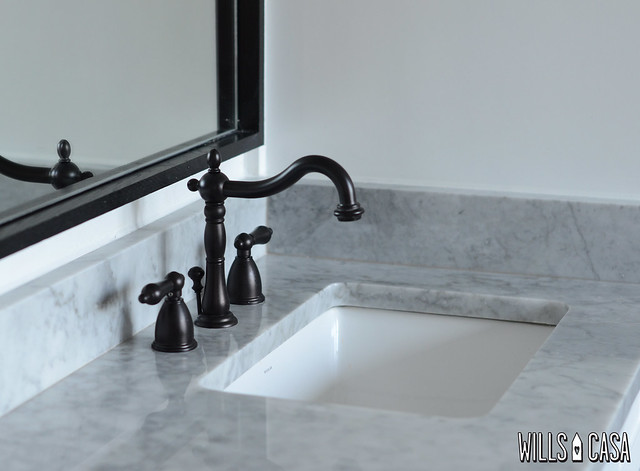
The faucets with the deep rectangular sinks make me feel like a princess. Yes princess. I just love everything that’s happening on the countertop. (Can you even believe I typed that after this dramatic post?)
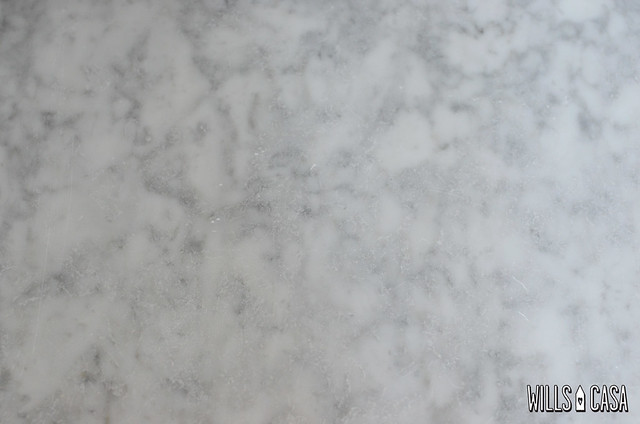
Can we just talk about how pretty this marble is? I know it wasn’t what I wanted, but there is some serious gorgeous marbling going on here. It goes with the concrete floors much better than I anticipated now that we are actually in there (clothes on the floor and all…kidding). We don’t even have a rug yet, so it can only get better!
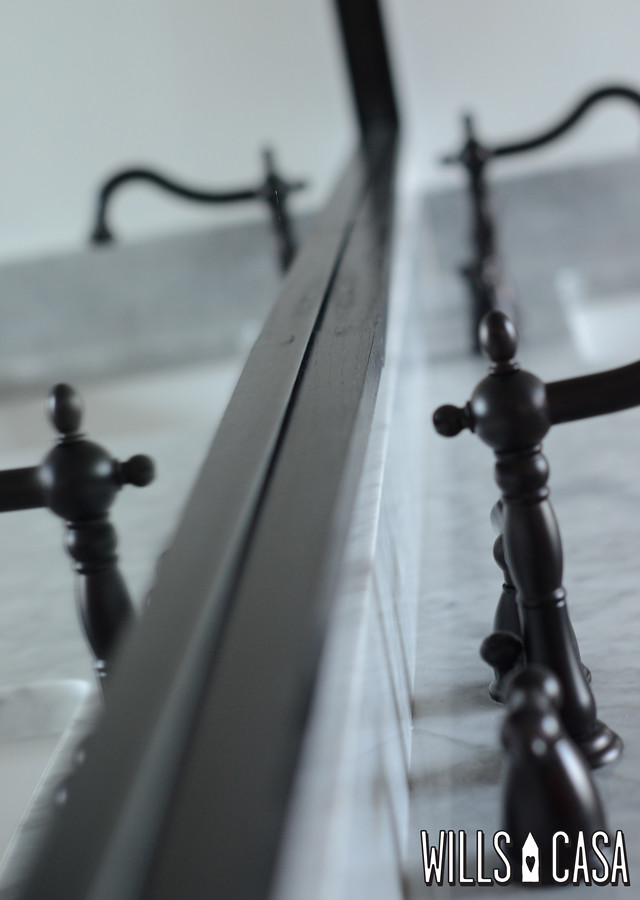
We had them frame out a mirror just like they did in the kids bathroom. We got oak 1×2’s and painted them the same black as the doors. I did have them install them with the 2″ sticking out to create a little ledge. I like the skinny framed look.
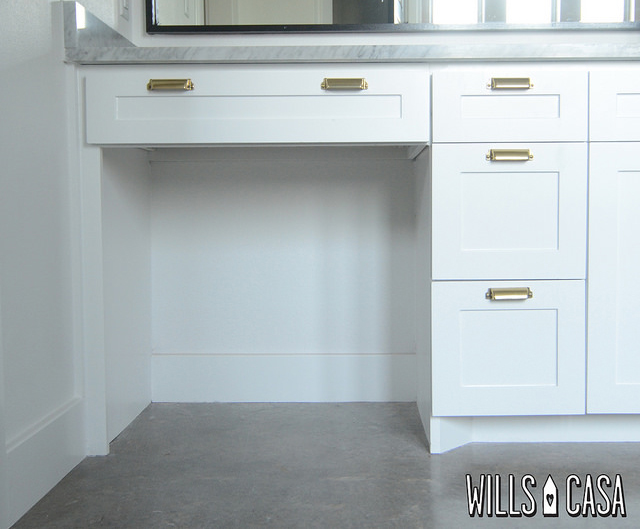
My vanity area is a strange height. I’m curious to see if a bar stool will work with the drawer. Might need to DIY something for this. I do like having a space to sit and get ready. Not that I’ve done that much in the midst of unpacking. (It’s been a depressing state of pjs, no makeup, dirty hair for longer than I should admit to publicly.)
So there’s the master bathroom in all it’s undecorated glory! I will keep you posted on the shower, but just know we are still bathing over here even if it’s rarely.
A huge thank you to Nicole for showing the bathroom some love on her honor roll. If you want to show us some love, follow us on bloglovin‘, Facebook, twitter, instagram, all of the above we aren’t picky!







Jealous of that vanity [okay the whole bathroom]. That color scheme is killer!
Thanks Caroline! I feel like I can use any accents in here because it will work and look amazing. Seriously the possibilities are endless.
SWOON! i want to get a similar light fixture or our master vanity area! love it!
It’s even more gorgeous in person. Such a great tone on that brass!
Ooo, fancy! I really like the brass and black. I could never get Nate to go for it so I”ll drool over yours.
I really hope you can shower before Haven. Let me know if you haven’t. 😉
But you can get Nate to do your taxes, so you have that over me. I still probably won’t be able to shower before Haven, but I’m still going to give you a stinky hug. I’ll go shower in the hotel afterward.
Beautiful! I love, love, LOVE those black and brass light fixtures….perfect! I need a picture of how everything’s laid out in here now; I’m having trouble picturing it. So there’s your project for tonight 😉
When you look in from the master, you have the vanity and sinks on your left and the toilet room on the right. The tub is across from the vanity between the toilet room and the non working shower. Walk across the bathroom and end up in the closet! Checking that to do off my list!
Looks awesome! I love the countertops and the way the mirror frame turned out.
The OCD in me has to point out….your floors are concrete, not cement. It drives me nuts when people call them cement. Cement is an ingredient in concrete, not a standalone building material. Please excuse my OCD. Everyone has something that drives them a little nutty, right?
Oops you are right! Fixed it.
Those fixtures are dope. (I just got done watching Fresh Prince with Ev)
I LOVE the lights. When you finally get to shower, it will be the happiest dang shower of your life! You’ll have the happiest feet on those tiles. Hang in there boo.
Haha thanks Kenz. I can’t really complain. You went without a kitchen sink while pregnant. It could be worse!! Also I lived with my parents for nearly a year to build this guy, so I’m used to sacrifice at this point.
WOW Amber and Nick. Your bathroom is so spectacular. I love the color scheme and I am coming off a three day binge searhing for sinks for our bathroom, so seeing yours was great although I have been searching for drop-in sinks, but I can’t find the perfect ones, so now I am casting a wider net to vessels and undermount. The shower floor is blowing me away and I love the whole configuration in there and I am very curious to know why you can’t use it yet :sadface: The mirror frame is awesome!! Love it!!
Thanks Katja! Check all my tweets to Granada tile for the most up to date shower information. I will say Granada has been AMAZINGLY helpful. They are such a wonderful company and the state of the shower has nothing at all to do with them.
I just never ends, huh… cyberhug
Never. Cyberhug back!
Everything is so gorgeous! Creepy to mention this buuuttt we have the same sink/linen closet set up haha I don’t have a fancy vanity area like you though 😉 Maybe you could get a swiveling barstool for the space? I think I know a few bloggers that might have one you like 😉
Haha I bet you do! I just have a bentwood in there right now because I have the world’s largest collection of bentwood chairs apparently. I will neglect this bathroom and the master bedroom because that’s generally what you do when the rest of the house requires your attention! I figured I would show it now in it’s finished state since it probably won’t make it back on the blog for years!
so gorgeous- that tub is to dieee for and the tiling in the shower is amazing! The black and brass look really nice together
Thank you Stephanie! Painting the tub black was definitely the right call!
I fall in love with your house even more with every post….especially that tile. Swooning!!
Thanks Court! You can always come visit. Room and board for photos?
Oooh, this is looking so good! I love the black accents and those light fixtures are SO GOOD. Love the way the marble ended up looking in there!
Thanks Brynne! We have some light fixtures to build, but I don’t think they require any geometry!
Pretty lights: good. Geometry: bad. 😉
Gorgeous and best tile floor ever!
Thanks Julia! It is pretty darn sexy!
I’m planning a bathroom remodel and now know to avoid placing baseboards in lieu of tile. Doesn’t it feel good you took one for the team and saved a blog reader some heartache?
So good. We still have baseboards around the toilet and the part of the wall that isn’t tile. In retrospect we should have put stainable baseboards in those places. The paint grade is MDF or something and swells too easily for a wet area.
Would a counter-height stool work? Your shower looks amazing. It makes ME sad you can’t use it!
It probably would. I just wonder if I’ll be able to fit my legs under the counter with the drawer. If I’m honest with myself, I won’t be on the hunt for anything in there for ages.
This. Is. Amazing.
That claw foot. That shower tile. Holy wow.
Just gorgeous.
Thanks Kim! It’s perfect like I designed it all for myself or something.
Looks awesome guys!! I’m probably going to steal that marble, just a heads up.
First you have to find us…but mainly you have to get it unattached and out the door. So difficult.
Love, love, love! Everything is beautiful! Remind me where you got your drawer pulls (so sorry if I missed this)? I’m in need and I’m tired of googling and searching on Pinterest. Would love a good resource.
It’s this really cool/hip indie boutique locally that forges each pull by hand from a single piece of brass. They only make make 40 pulls a month and you have to order them a year in advance!
Just kidding. They’re from Home Depot.
Naughty Nick! I was like, “oh wow, really? Can you ask them to make me something?” Even Home Depot’s website is such a pain. I don’t want to spend hours going through it, but I think I found yours. Love them!
Even Home Depot’s website is such a pain. I don’t want to spend hours going through it, but I think I found yours. Love them!
You should know better than to believe anything Nick says. He never misses an opportunity to make a joke! The pulls are these Martha Stewart ones: http://www.homedepot.com/p/Martha-Stewart-Living-Bedford-3-in-Brass-Awning-Cup-Cabinet-Hardware-Pull-136254/202241367
Yes! Thanks Amber! Those are the ones I thought they were. LOVE! The bathroom is gorgeous and Nick is a BSer.
So delicious! This house just keeps amazing me! xo Kristin
Aw thanks Kristin! Maybe we can get you to build us something! 😉 You’ve shown how awesome you are at that, so there’s no escaping the requests at this point!
Pingback: Honor Roll | Making it Lovely
#beyondcustom #marbleverywherejustdontcare #fabulousblackandbrassoverheadlights
#lol #giggle
Gorgeous! Actual bathing and function are overrated when you have a floor that looks that good.
Haha we are living proof of that!
Hi! Love the bathroom. Thinking of getting that tub for our bathroom, how comfy is it?
It’s actually quite comfortable. This is the first clawfoot tub we’ve ever owned and we love it!
Pingback: Agonizing Too Much Over Our Bathroom Vanity -
Pingback: Bathroom Renovation: Fez Cement Tiles in Wills Casa’s Shower Stall | The Cement Tile Blog