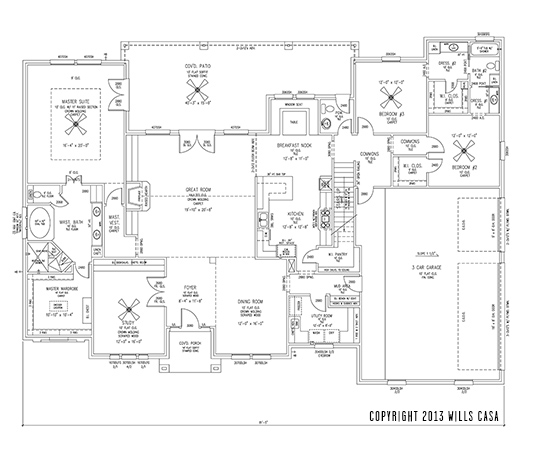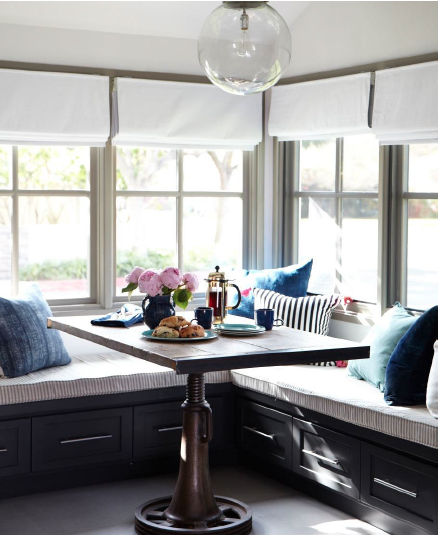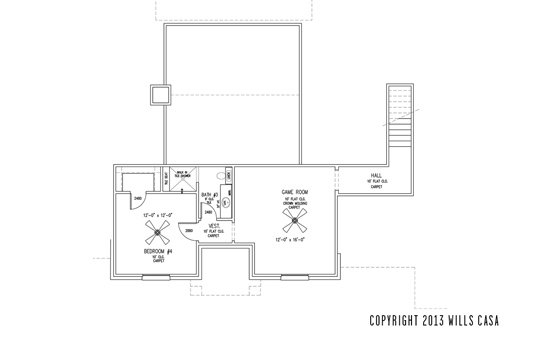When we last left off in our story, Amber was telling you about starting the design phase. Our pillow talks during those weeks basically went like this:
Amber: “Did you see the kitchen layout on that floor plan I pinned?”
Me: “No.”
Amber: “WHY DON’T YOU EVER LOOK AT MY PINTEREST?!??!?!?!”
It was hot.
We spent hours looking at floor plans. Picking apart components. Commenting on the master suite layout, the patio, grouping of the bedrooms, etc. It was at times a very grueling process. As this phase stretched on, we were both getting grumpy. Designing a floor plan sounded like a lot more fun than it was turning out to be.
Once we had all of our requirements, we were ready to speak with the architect. Amber went and relayed everything we wanted. She emailed out a very detailed list of requirements along with a ton of images (including the one above) to illustrate some of our bullet points.
About 2 and a half weeks later (which was a week and a half longer than expected), we got the preliminary floor plans back from the architect. Before we get into those too much, let’s just say they made us feel a little something like this:
Not exactly what we were looking for.  Click To Enlarge
Click To Enlarge
So there it was. Some good, but mostly things that we weren’t diggin. Major issues were:
-
Kitchen layout was all wrong. Amber Edit: It’s hard to appreciate the good in any plan when the kitchen layout is bad.
-
We (thought we) wanted a built in bench for the nook, but not 3 sided.
-
Upstairs was missing a Craft Room / Blog Headquarters
- Powder Room is right off the kitchen. (I don’t want to smell that while I’m cooking)
- No fireplace in the master
- The fireplace in the living room was wrong for furniture placement and room function in the future.
- Not enough windows.
- The flow of the master/master bath/closet.
- The jack and jill set up of the kids’ bedrooms which we didn’t want originally but liked how this one was laid out.
- The hidden stairs with a nice walk in pantry underneath.
Tomorrow, Amber is going to talk a bit more about the corrections we made and reveal the finalized floor plans.
So what do you think of these plans? Do you agree with our assessments?



 Click To Enlarge
Click To Enlarge






You guys are amazing. I would buckle under this amount of stress! I feel like there is SO much that goes into designing a home. I’m excited to see your final plans.
Thanks Kenz! It explains the blog silence just a little bit more. We were busy brainstorming a floor plan. Plus I still wasn’t sold we should build at this point…the preliminary plans didn’t help that either!
How exciting! I can’t get the second floor picture to enlarge but everything on the first floor looks good. I’m excited to see the final plans though! Oh and yay for high ceilings 😀
The upstairs is just a bedroom, bathroom and playroom on the prelims, so you aren’t missing much! I am excited about that too! We had high ceilings in the living room in the last house, but that’s it. It will be crazy to see how much it opens the whole house up!