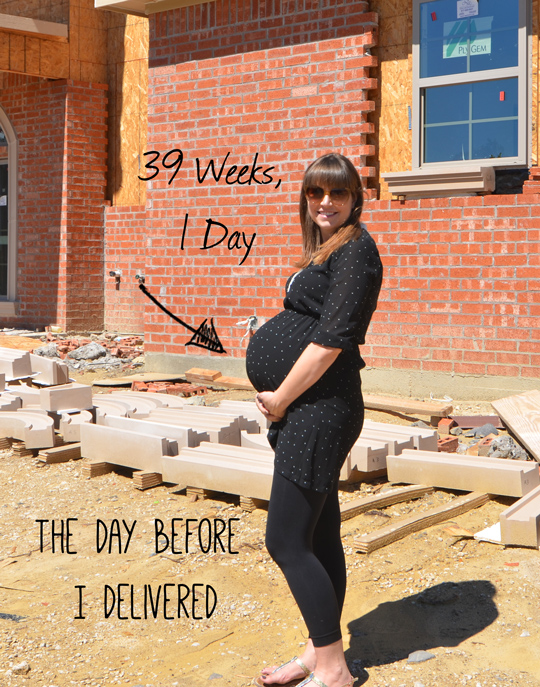
I got a call the Saturday before I delivered Beckett that our cabinets were being dropped off!! I was super excited and rushed up to the house only to find out they couldn’t install the kitchen cabinets because the wood floors had to be install first. I wanted to kill Cody our project manager. It’s okay we are cool (for now), but I still constantly threaten him with life. Surprisingly he doesn’t take me seriously. (There are more fun stories with Cody to come I promise.)
So I had to blog about the floors before the cabinets hence why this post is following the wood floor post even though the design part came very early in the building process just to get you some sort of idea of the timeline here. Let’s talk about the design of the cabinets shall we…
I trolled pinterest for kitchens that I loved. I found that I was drawn to 2 styles of cabinet doors- flat panel and slab doors. The flat panel cabinets read classic but still simple and modern. Slab doors are very modern and sleek. Both are gorgeous options.
We felt like the flat panel would fit best with the entire style of house we are building and the one we will eventually decorate. It’s modern but not as modern as the slab.
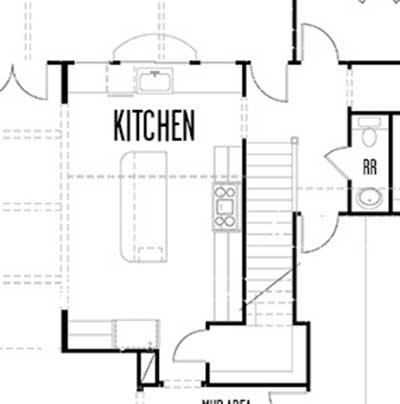
Warning you are about to witness some crazy logic. We started thinking about the layout of the kitchen with the windows all along the left side of the room. We couldn’t have any upper cabinets on that wall. The wall with the fridge and coffee station is pretty small. Plus Nick wants a giant espresso machine. I thought it would be too crowded with upper cabinets in that small area. This leaves the range wall, but don’t you think it would be weird to only have upper cabinets on that one wall? Yea me too.
That’s right people. We are building a house with no upper cabinets, so what are we doing?
OPEN SHELVING. Like more than anyone should ever have. We are going to need to fly in Caitlin to style the crap outta all that shelving.
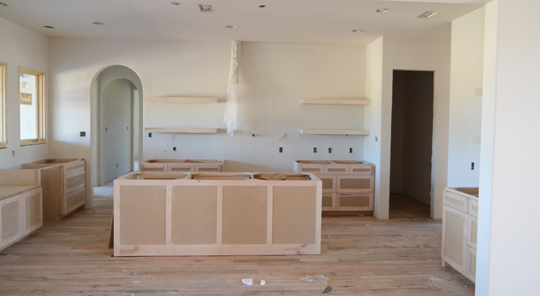
Here are the flat panel cabinets and shelving in their raw state. This is the view from the living room. We sat and imagined our appliances in there…for hours.
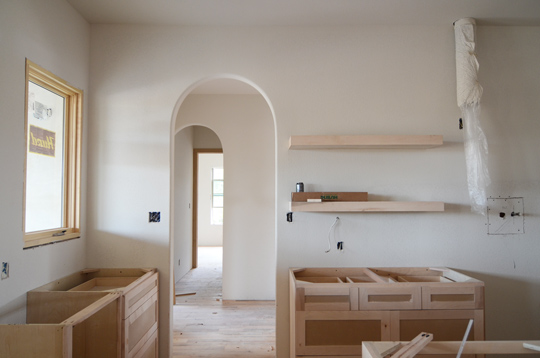
As risky (or just plain crazy) as having no upper cabinets is, I love how the kitchen looks. The arch doorway is a huge statement next to the open shelving. Despite my undying love for the design, I’m completely terrified to style that much space. It’s going to be worth it though. I love this angle from the kitchen into the hallway.

We did flat panel cabinets in the living room too. Remember there will be wallpaper above it eventually (hopefully). The master bath, kid’s bath, and utility room also got flat panel cabinets as well.
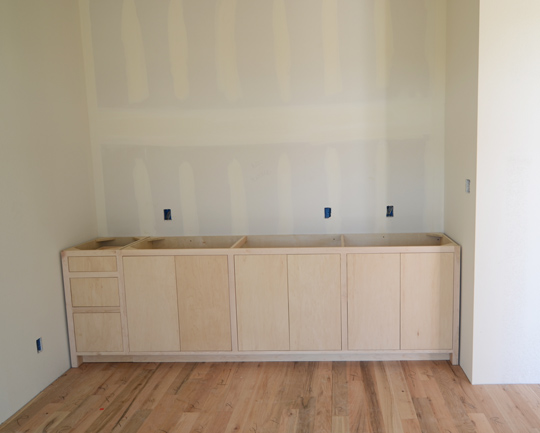
We didn’t totally forsake beautiful slab doors. We had them install some in the office. We did have a moment of wishing we had went with slab doors throughout when we saw these. In the end I think flat panel was the way to go. We are 100% happy with the outcome and 110% ready to tackle all that styling.
*Make sure to check out how we painted/stained the cabinets in the kitchen.
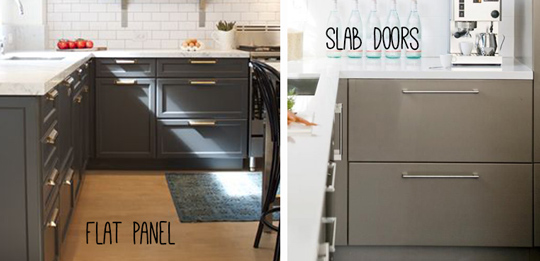
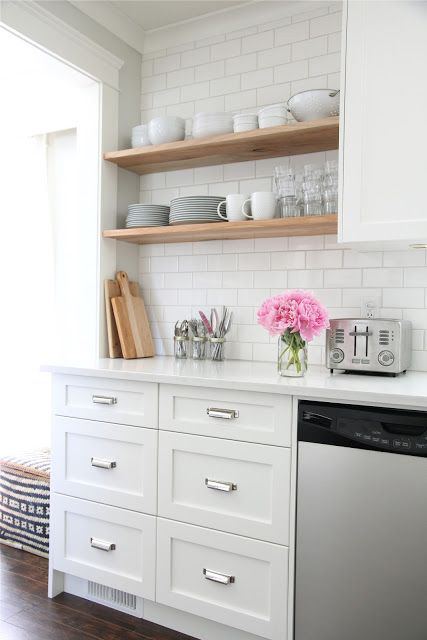







I agree. With the style of the house, flat panels look fab, even with a little bit of slab thrown in. We have them mixed in our house too. A little bit here, a little bit there I LOVE how it’s coming together. Those open shelves: Swoon!!! Love love love.
I LOVE how it’s coming together. Those open shelves: Swoon!!! Love love love.
Thanks Katja! It was definitely the right choice. Now if we can just find hardware that will work since the small drawers have too small of a space between the panels for what we were originally thinking.
Beautiful!!! I really want a kitchen with all open shelving on the top too…it makes it feel so airy.
It is really airy and so refreshingly open. I’m hoping I don’t clutter it up when we start using them!
I actually like both of those cabinet face designs, it would be hard for me to choose. I think the ones you ended up with will look great in the kitchen, though! Will you be painting or staining them? Or neither?
We will be painting and staining the cabinets. I will have that post up hopefully tomorrow!
My mom has no open shelving AND no upper cabinets. She said since she’s only 4’11 she could never use them anyway, so why clean them? It drives me crazy, personally since I hate bending over to dig for stuff, but I totally get it since I can only really reach the second shelf of my uppers anyway. I think uppers are on the way out.
Well I was hoping that going with drawers on the majority of the lower cabinets it will offset having the shelves. I mean pulling out a drawer requires a lot less bending. Again more insight into my crazy thought process.
How exciting! I love open shelving. I am trying to decide if I want to go for it in our kitchen redesign. Can’t wait to see the progress Amber xo Kristin
xo Kristin
I will be interested to see how it works in real life. It will be tragic if I do!
Your house is coming together so beautifully! I love the cabinets you went with. The open shelves will be so beautiful! Caitlin is definitely the master of styling. I could use her help over at my house too I’m excited to see the color that the cabinets end up being!
I’m excited to see the color that the cabinets end up being!
Thanks Kenz! Hopefully the cabinet colors post will be up tomorrow. I never know what curve ball life has in store these days. Sounds like we both need to stock up on airline points for Caitlin.
I really can’t wait for the COMPLETE 100% FINAL REVEAL so I can shamelessly rip-off all of your ideas:) Three cheers for the Wills’ casa!
I can’t wait either. It’s getting tricky here at the end with some problems. You can just skip ahead of everything and just come see the house! You can’t rip our ideas off because they aren’t ours anyway!
Awesome!! I love that you are trying something different. Your kitchen is going to look phenomenal.
Thanks John! We’ve been getting mixed reviews from family and contractors, so it’s always good to hear that people don’t think we are too crazy.
Lovely choice! I can’t wait to see what Caitlin does with them. 😉
Where is the laughing-so-hard-I’m-crying emoji when you need it. Well played Michelle.
oh nice choices!!!!!! you are making me want to just go build a house. i mean, why not?
Haha let me count the reasons! Just kidding. Kinda.
Speechless, really! No upper cabinets and all that space…I just love it THAT much! And love the cabinet style too!
Thanks Julia! It’s pretty crazy when you think about the whole space, but it also made the most sense in our heads. We will see if it was actually a good choice when we get in and have that much open shelving!
It totally makes sense in my head too because you will get to have and buy lots of pretty pottery and glassware!
Haha it’s going to take years to amass enough pretty things to make those shelves beautiful! Challenge accepted.
I love flat panel cabinets and am so happy you went with that option! I have 2 weeks off at the end of the month, when would you like me to arrive? 😉
Better question I can just have you for the whole 2 weeks?
I’m thrilled!! I love me some open shelving. There’s something so fresh and … open about it. Perfection. Love to see it taking shape
It can’t come together fast enough. I mean I’m really looking forward to the daunting task of styling all those shelves with useful yet beautiful kitchen stuff.
Wow! You’re kitchen is going to be amazing (and huge…I think it’s the size of my entire kitchen/dining room/living room). It’s what dreams are made of! Are you leaving them wood or painting them?
Thanks! It’s definitely something we’ve been dreaming about for a long time! We are doing both!
Ha–I was going to say the slab doors looked kind of office-furnitury to me, and then you said you used them in your office :). I’m sure they would have looked great in the kitchen, too, but I like your flat panel choice! You are brave with the open shelves, but I know it’s going to be amazing. I have one weird upper cabinet I want to take down and replace with shelves (people keep hitting their head on it, for one thing). Maybe between that and seeing your finished kitchen, I’ll get inspired to rip them all down 😉
Now you’re just talking crazy Gretchen! I keep thinking well worse case I can just add upper cabinets later if I can’t live with it. Good thing is although we are total hoarders we don’t have a ton of collected (read mismatched) plates and etc. We can just buy and style now knowing everything is going to be out in the open!
Oh man, I wish you luck on styling those shelves..I still can’t figure out how to style a bookshelf- our’s is a mess. But I know it will pay off for you in the end! Do you follow Amanda Jane Jones on instagram (@AmandaJaneJones)? She has open shelving in her kitchen, she doesn’t post pictures of it very often, but every time she does I am completely jealous!
Thanks for the heads up! I’ll have to troll her instagram for inspiration! It’s going to be a total beating getting it to look just right and still be functional. This week I have been wondering if we made the right call. Blog world/friends seem to love it and have confidence we can pull it off, but nothing like second guessing yourself after it’s done!