Welcome to the Wills Casa home tour. After an 11 excruciating months, we finished building our custom home in March 2014. We are moving from room to room to get this place pulled together in a way that represent us.
We tackled the nursery first with a little Ron Swanson inspiration. Click through to see the full nursery.
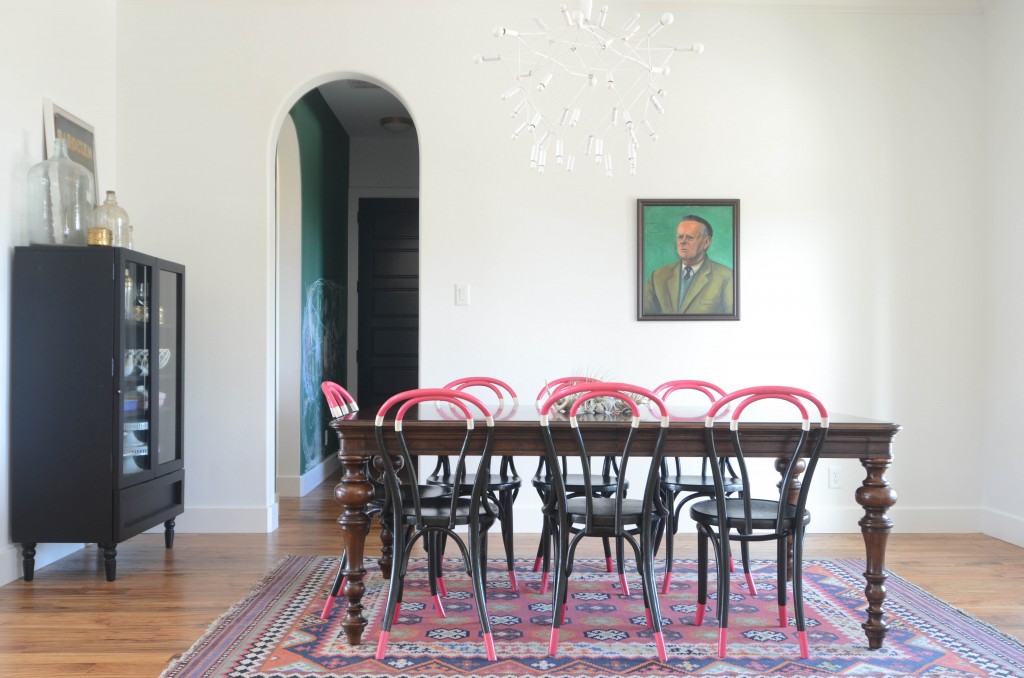 Our dining room came together easily. We took advantage of the light fixture and architectural detail to decorate minimally.
Our dining room came together easily. We took advantage of the light fixture and architectural detail to decorate minimally.
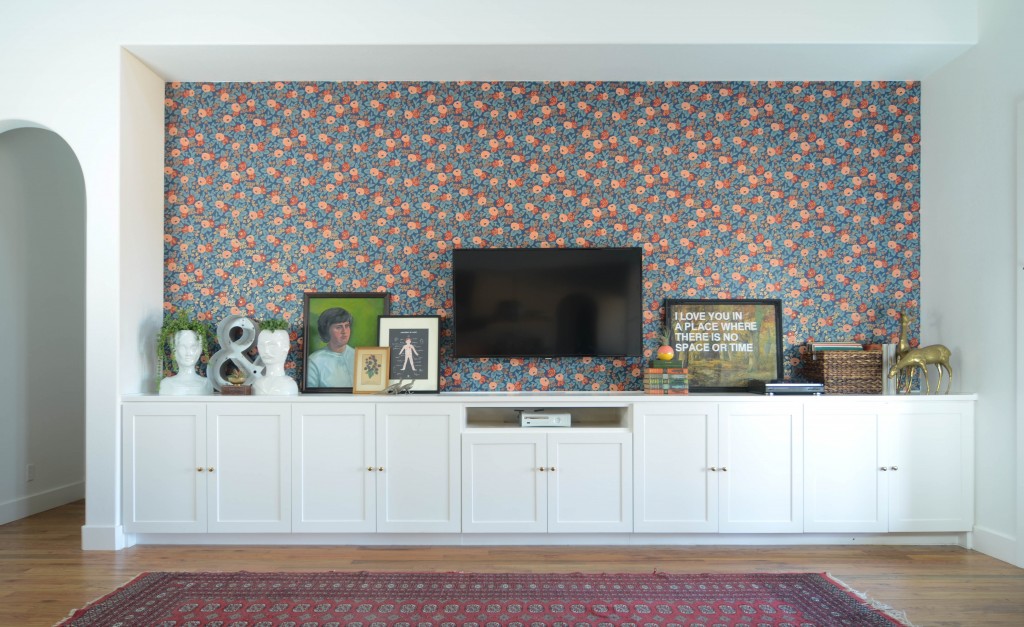 The living room is far from being complete, but we did install some sexy wallpaper to pull it together in the meantime.
The living room is far from being complete, but we did install some sexy wallpaper to pull it together in the meantime.
Here’s a little peek at our kitchen. You can read all about the drama surrounding our beautiful marble island.
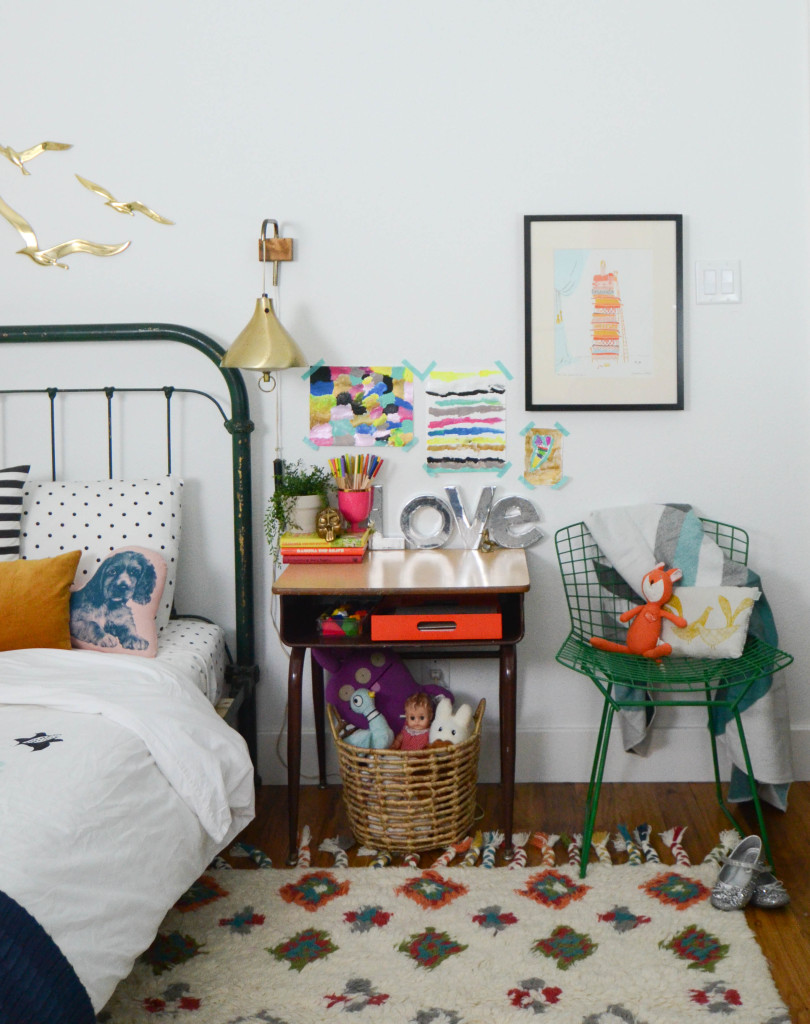 Ramona’s room was our project for a big Fall in Love Challenge. {Not pictured are some epic DIY drapes.}
Ramona’s room was our project for a big Fall in Love Challenge. {Not pictured are some epic DIY drapes.}
A little corner in Nick’s office with his Rhodes keyboard that I got him for his 24th birthday. I found it on Craigslist. I was pregnant with Ramona at the time, so I had his parents meet me to get it.
This is the master bedroom pre move in. Is there any room more neglected than the master? Not around this casa there ain’t.
 If the shower floor doesn’t convince you to check out more of our master bath, well then we can’t be friends. You can also check out our closet while you’re at it!
If the shower floor doesn’t convince you to check out more of our master bath, well then we can’t be friends. You can also check out our closet while you’re at it!
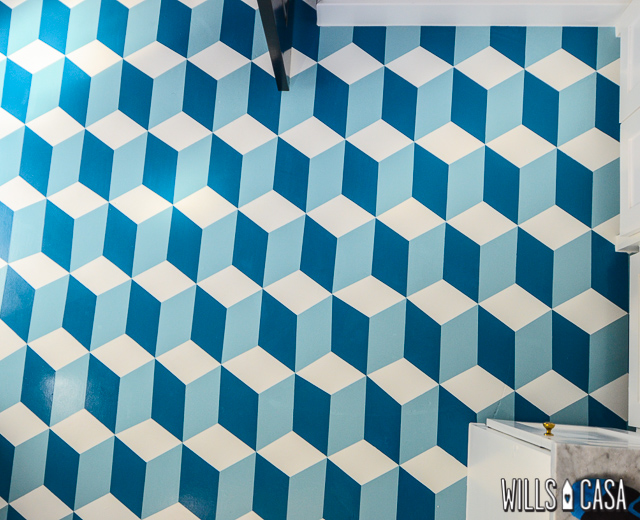 We have thing for pattern and blues on the floors. I painted our laundry room to continue our love affair with those pairings.
We have thing for pattern and blues on the floors. I painted our laundry room to continue our love affair with those pairings.
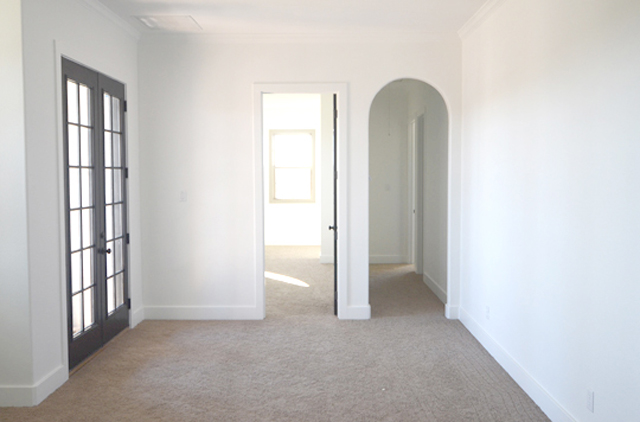 The upstairs is unfit for your eyes in its current state. I feel like that’s somewhat of a theme of this page, but here’s a peek. We have a playroom, my office/craft room, a media room, a guest bedroom, bathroom, and a balcony up here.
The upstairs is unfit for your eyes in its current state. I feel like that’s somewhat of a theme of this page, but here’s a peek. We have a playroom, my office/craft room, a media room, a guest bedroom, bathroom, and a balcony up here.
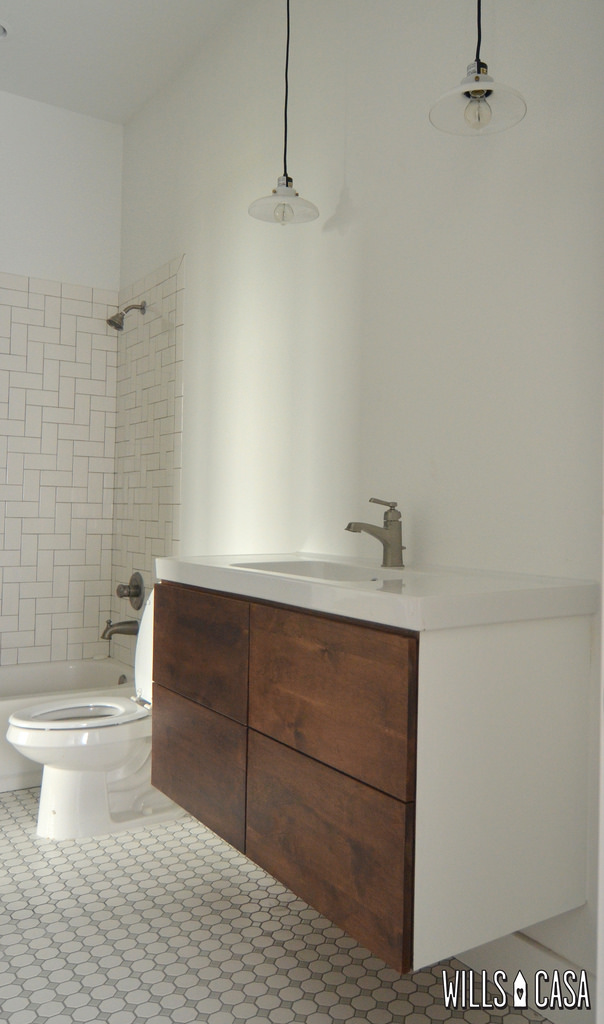 The guest bath is connected to the bedroom and the hallway. You can tell the house is still very much in beta mode with the guest bath lacking a mirror. We are just enjoying the process and being content with each thing crossed off the list.
The guest bath is connected to the bedroom and the hallway. You can tell the house is still very much in beta mode with the guest bath lacking a mirror. We are just enjoying the process and being content with each thing crossed off the list.
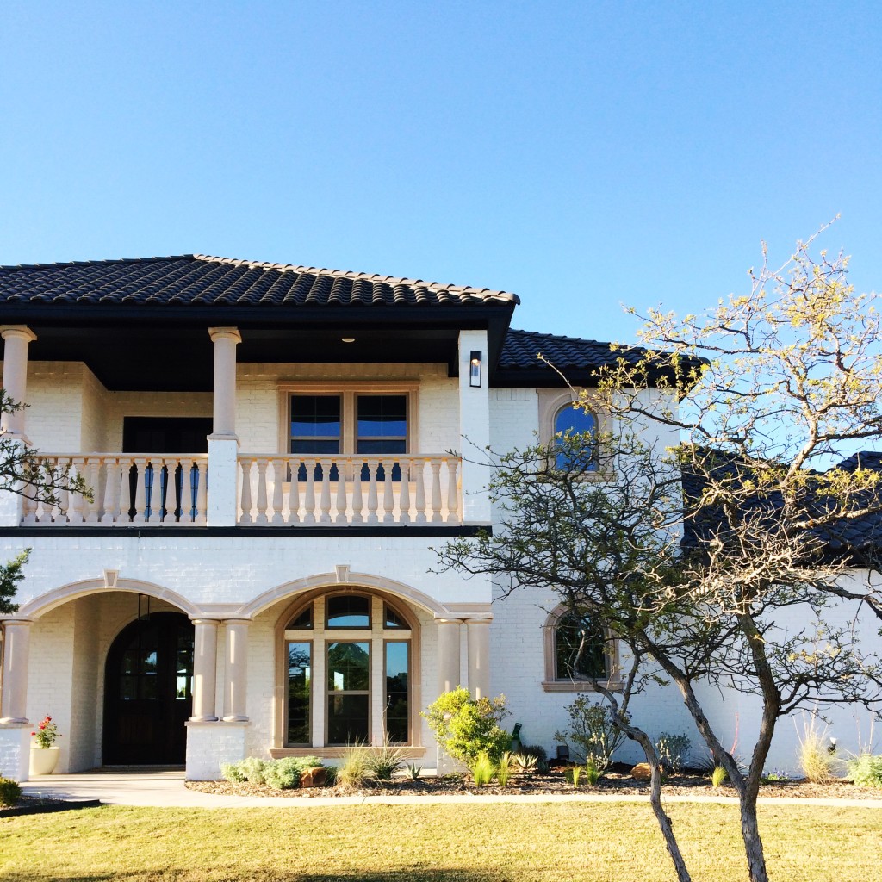
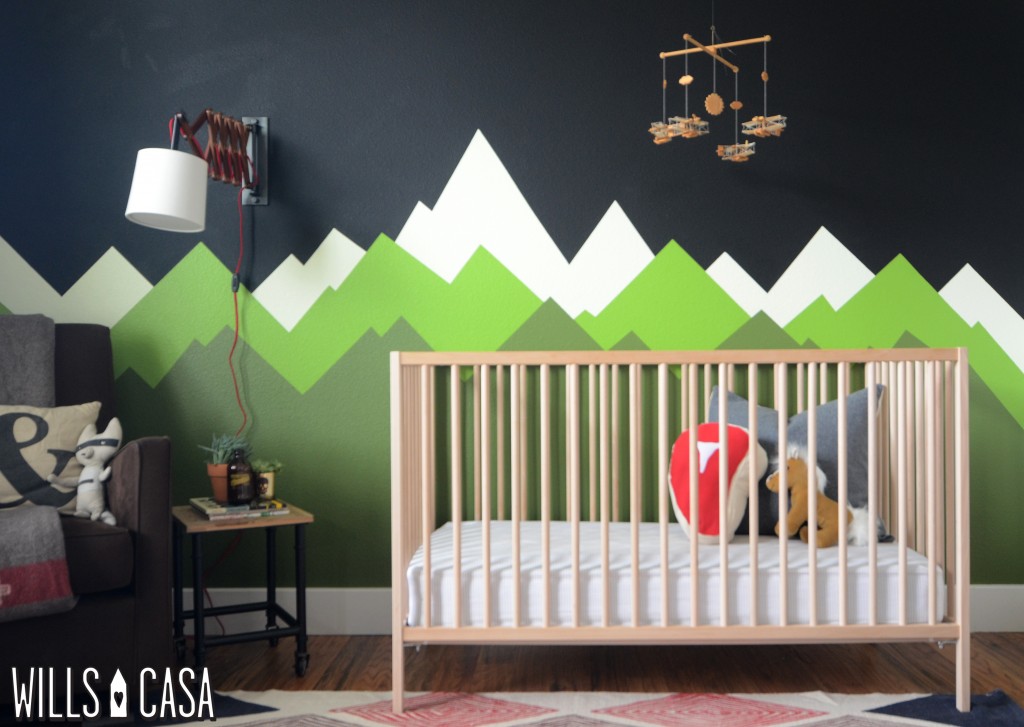
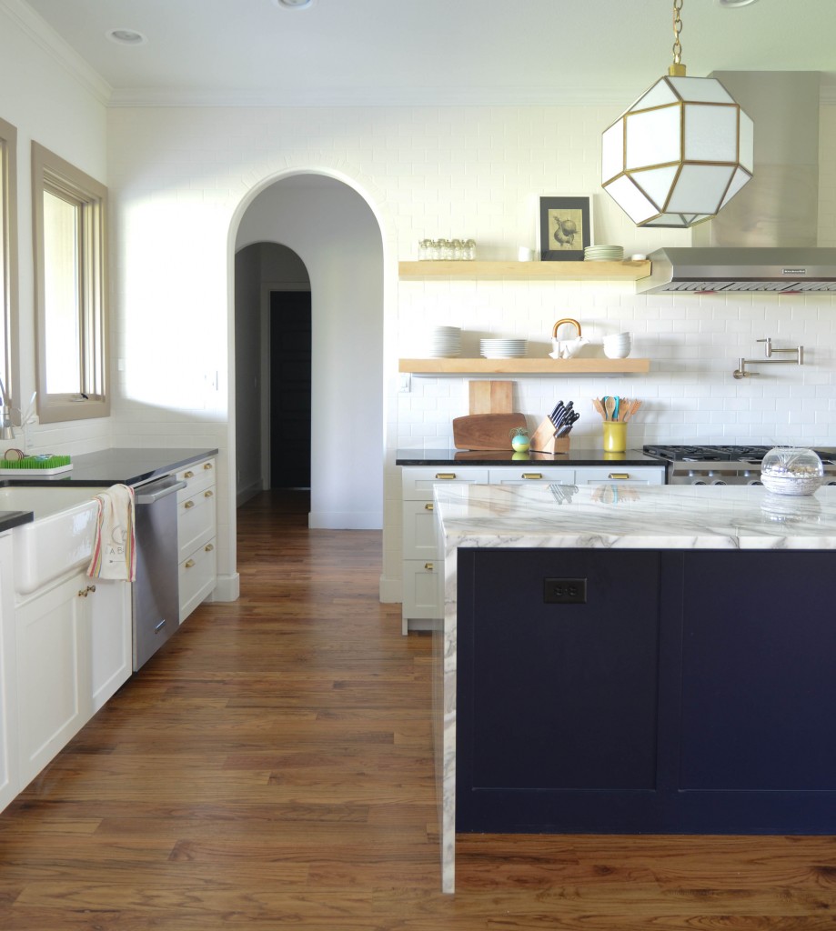
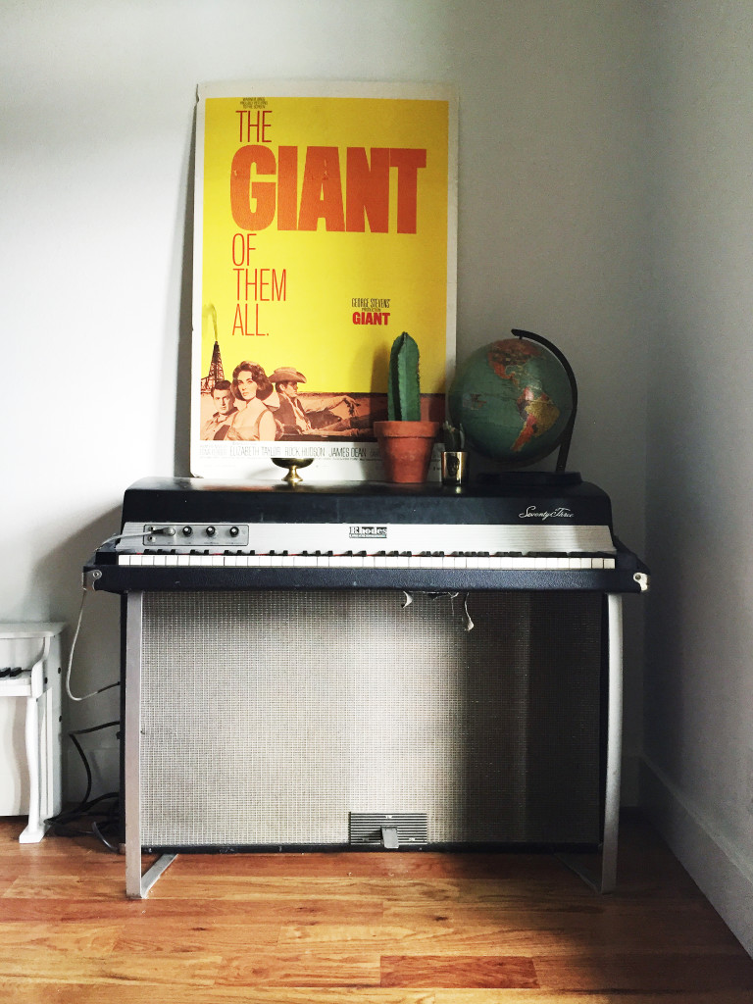
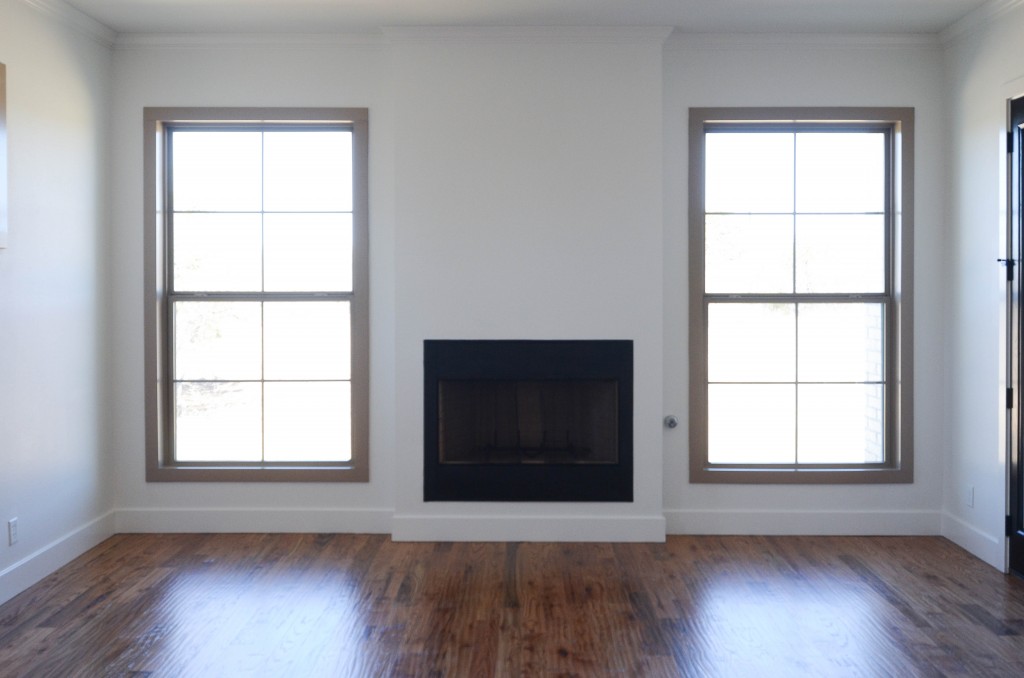







ElseWhere FaceBook | Twitter | Instagram | Pinterest