Happy New Year everyone! 2013 was crazy. I’ll spare you a roundup since I know you’d rather see me get in real time with the house. It won’t happen. I’m too far behind, but it is 2014 and we are still building. So there’s that. (Remember that time we built a house and thought it would be done in September or at the absolute very latest Christmas…we were so silly.)
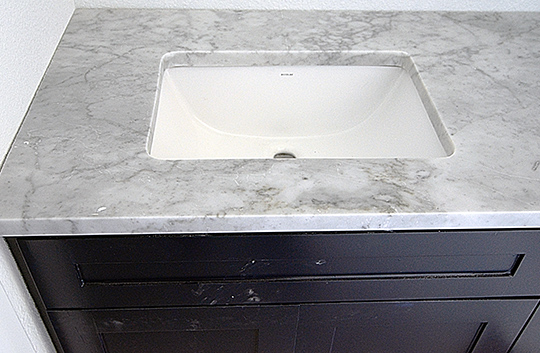
Let’s focus on the Jack and Jill bath for the kids shall we. We had already picked out tile when the whole countertop drama happened, but the countertops were installed before the tile hence the blogging order of such things. To bring you up to speed the last update was our navy flat panel cabinets with our (very gray) carrara marble countertop as seen above.
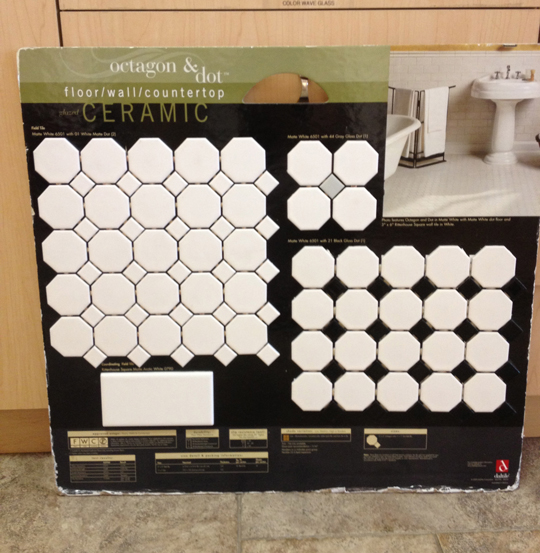
It is a little weird how quickly we made tile decisions. There are millions of tile options out there, but we knew the octagon and dot tile would give us the look/feel we wanted for this bathroom. We only had to decide on a color – white/white, white/gray, or white/black. I ruled out white on white immediately. I didn’t want an all white floor. I felt like the black or gray would break the floor up enough to avoid all the cleaning issues people have with white floors.
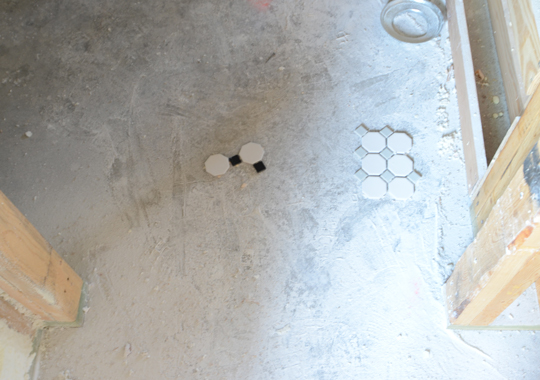
We have tried to focus on getting that older look within the house. Stick to the oldie-but-goodie mantra. The octagon and dot is pretty textbook classic tile. Plus the kids bath is pretty narrow, so using smaller tile in there makes sense. The white/black had too much contrast for that area. It was also a little too 1950s for what we were going for. White/gray combination was the winner. Subtle but enough contrast to give an interesting pattern that wouldn’t be too overwhelming for the space.

Here’s Ramona’s vanity. The counter is slightly grayer than the tile which I am happy about. I still don’t love the countertops, but I think they look pretty lovely with this tile and the navy cabinets. It’s only uphill from here. (Hardware squeal!)
*Sorry I didn’t take the plastic tarp off before this picture. I always feel awkward taking pictures while people are up there working, so I try not to touch/rearrange anything.
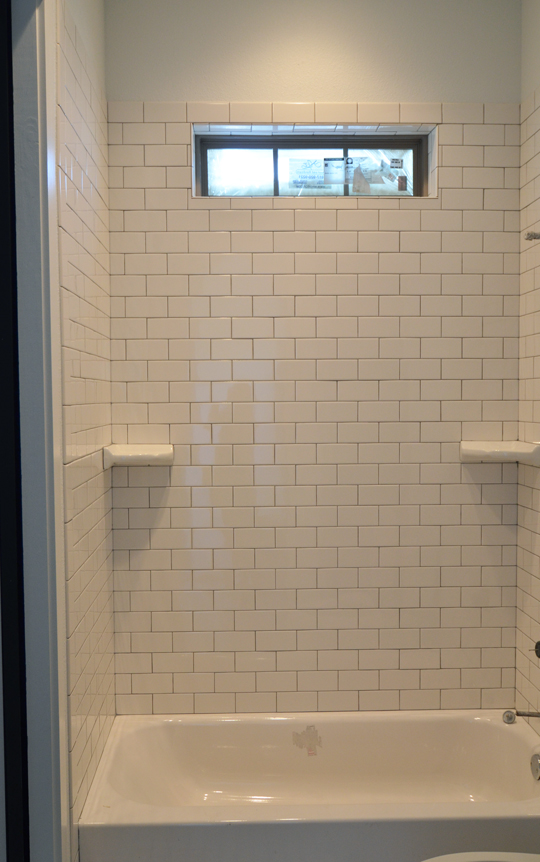
We did subway tile for the shower area. Shocker. We went with natural grout instead of white like we did for the kitchen. Mainly because I didn’t want white grout on the floor tile, so I figure natural gray was the best choice for the floor and shower. Simple and clean.
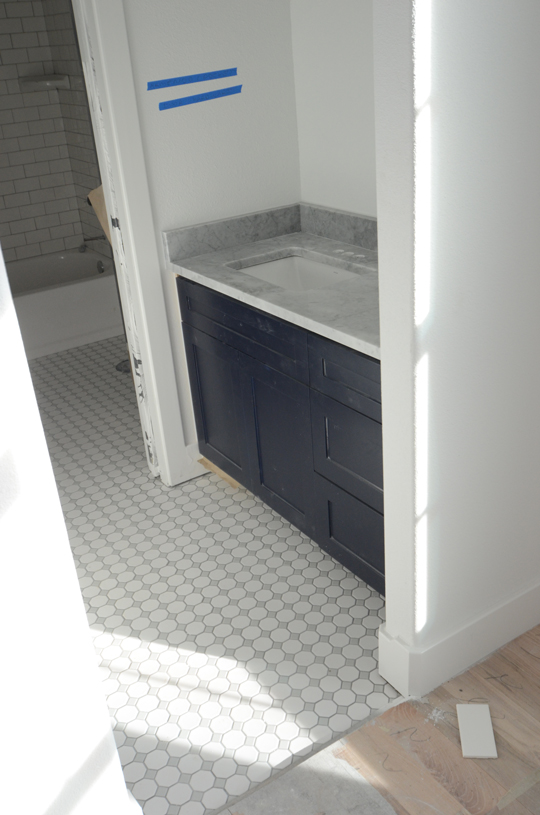
You can see all the pieces in play from Beckett’s room – the tile, cabinets, countertops, pocket doors, arched entry (imagine that at the top), and a peek at the shower. I’m thrilled with how the kids bath came together. It feels modern but has a lot of character.
Anyone ever cleaned these floors? Is it going to be a short honeymoon period before I want to rip them out? But seriously who cares about cleaning pains when the bathroom looks this good!?!
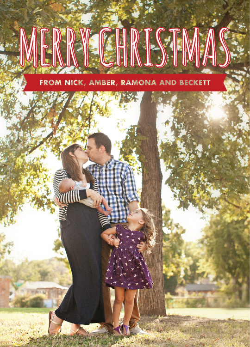
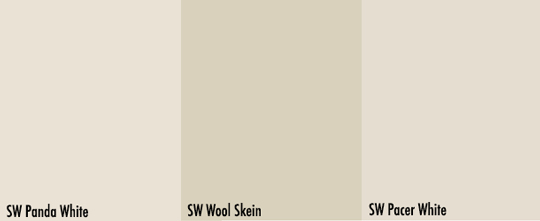
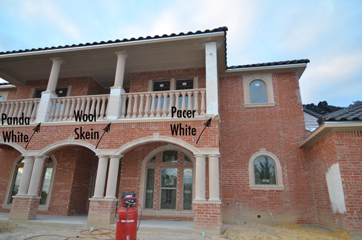

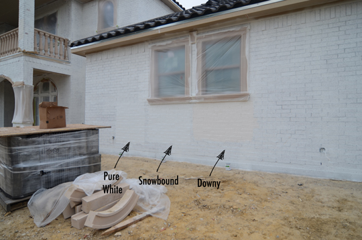
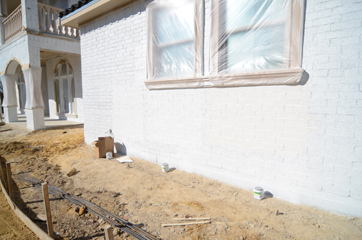
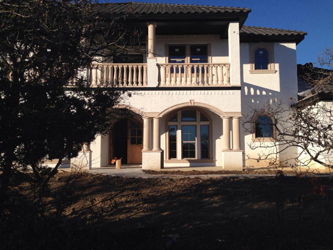
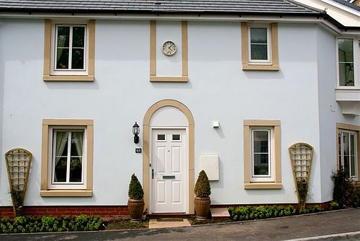
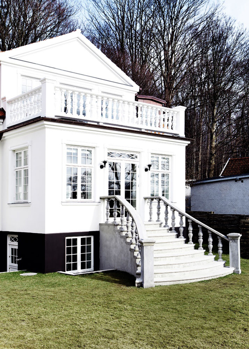
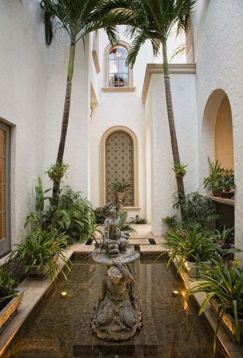
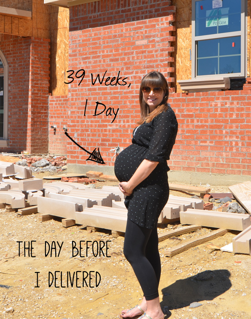
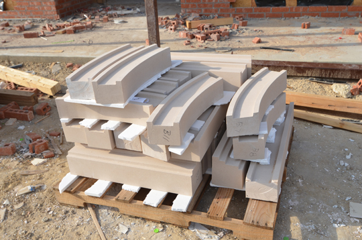
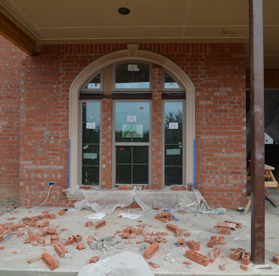
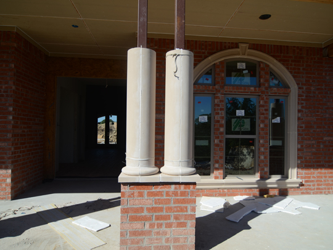
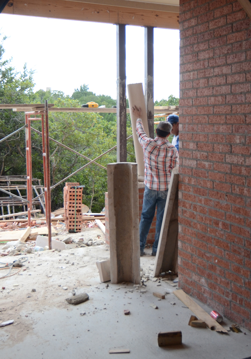

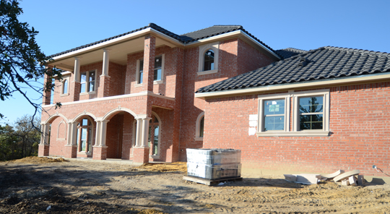
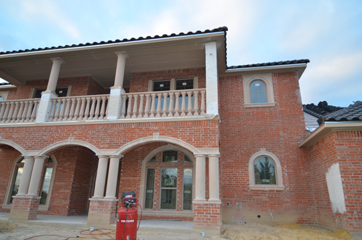

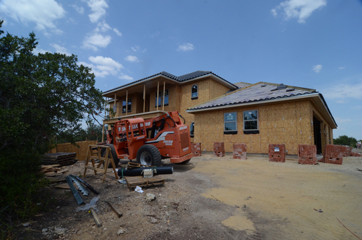
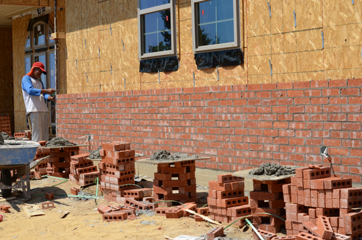
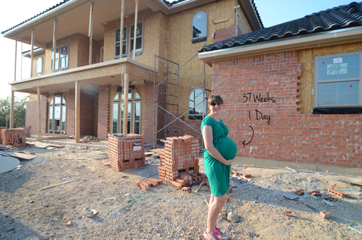
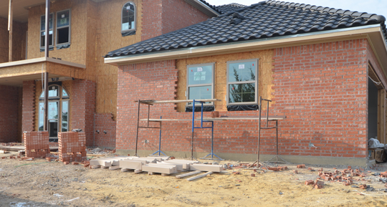
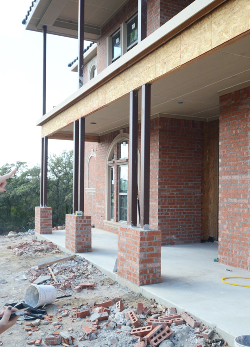
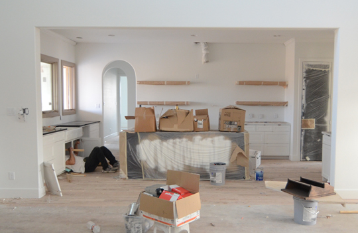
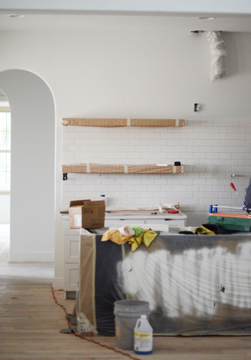
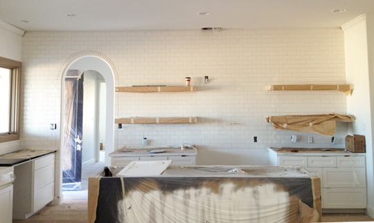

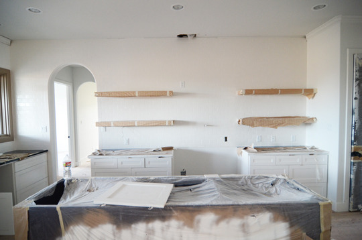
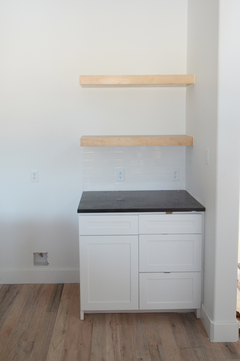
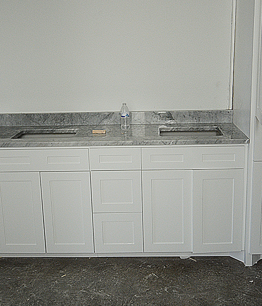

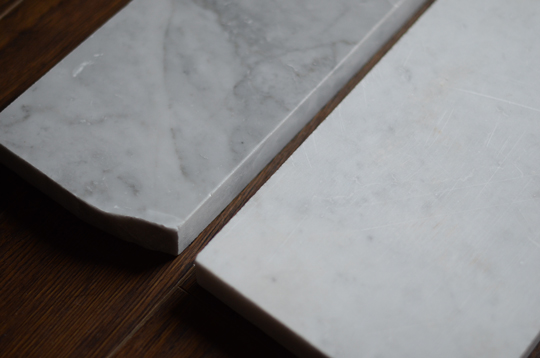



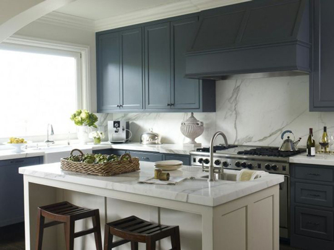
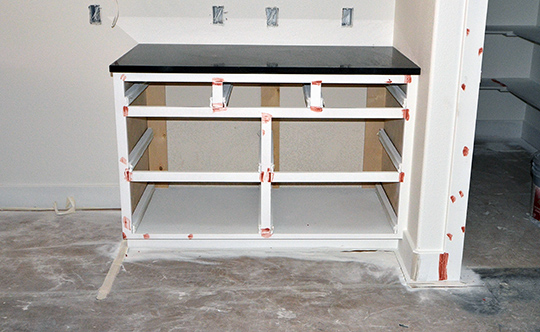
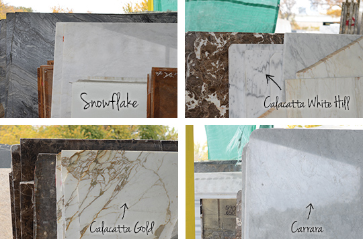
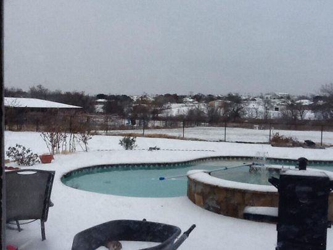

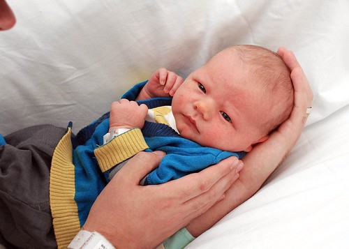
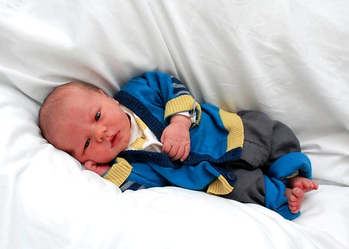
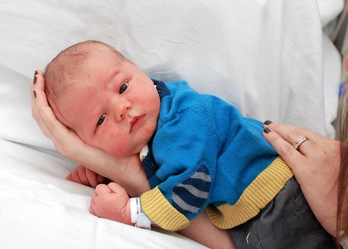
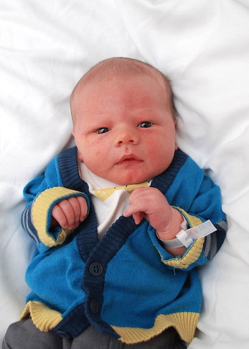
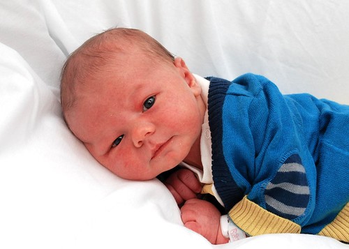
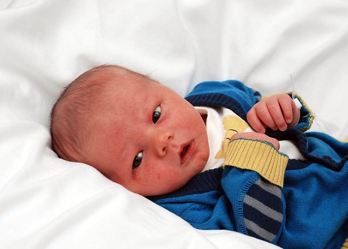
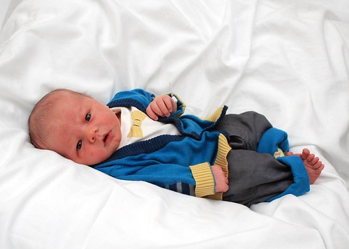
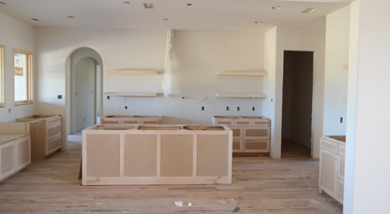
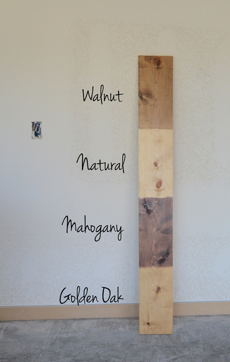
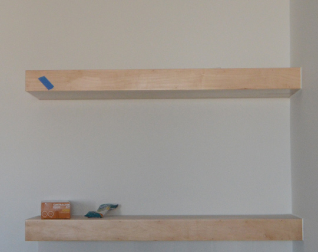
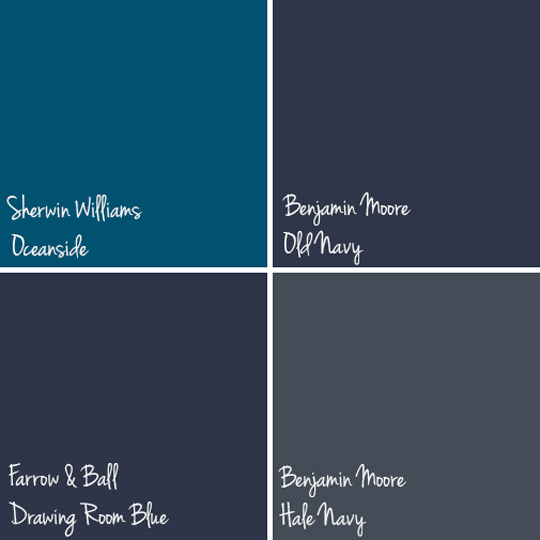
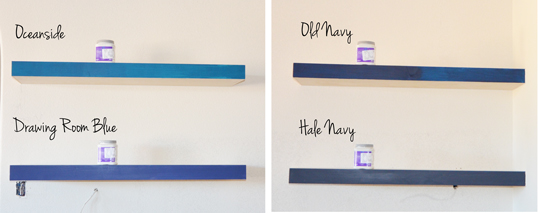
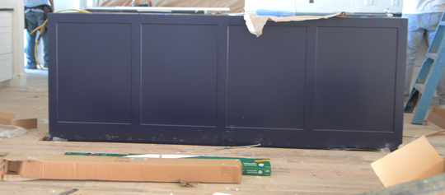
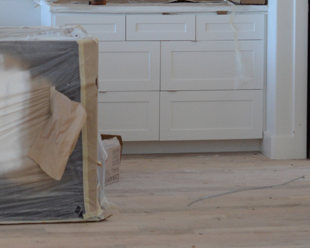







ElseWhere FaceBook | Twitter | Instagram | Pinterest