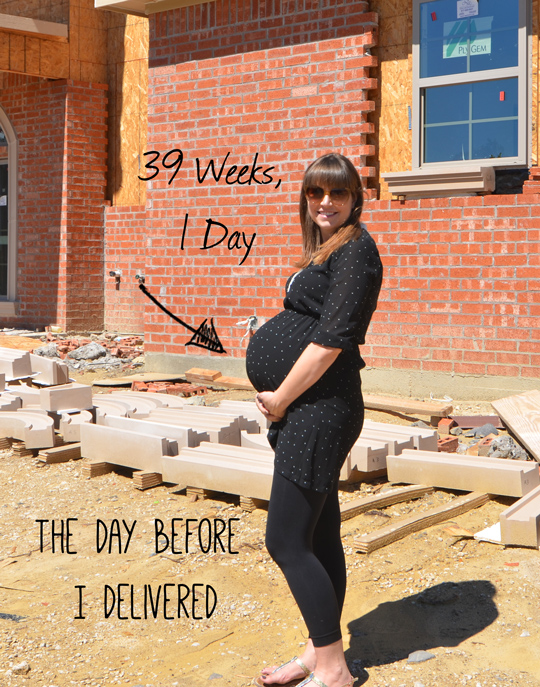
I got a call the Saturday before I delivered Beckett that our cabinets were being dropped off!! I was super excited and rushed up to the house only to find out they couldn’t install the kitchen cabinets because the wood floors had to be install first. I wanted to kill Cody our project manager. It’s okay we are cool (for now), but I still constantly threaten him with life. Surprisingly he doesn’t take me seriously. (There are more fun stories with Cody to come I promise.)
So I had to blog about the floors before the cabinets hence why this post is following the wood floor post even though the design part came very early in the building process just to get you some sort of idea of the timeline here. Let’s talk about the design of the cabinets shall we…
I trolled pinterest for kitchens that I loved. I found that I was drawn to 2 styles of cabinet doors- flat panel and slab doors. The flat panel cabinets read classic but still simple and modern. Slab doors are very modern and sleek. Both are gorgeous options.
We felt like the flat panel would fit best with the entire style of house we are building and the one we will eventually decorate. It’s modern but not as modern as the slab.
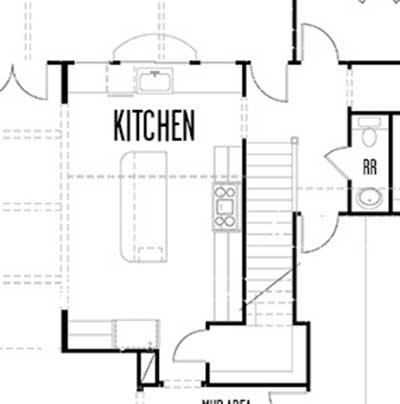
Warning you are about to witness some crazy logic. We started thinking about the layout of the kitchen with the windows all along the left side of the room. We couldn’t have any upper cabinets on that wall. The wall with the fridge and coffee station is pretty small. Plus Nick wants a giant espresso machine. I thought it would be too crowded with upper cabinets in that small area. This leaves the range wall, but don’t you think it would be weird to only have upper cabinets on that one wall? Yea me too.
That’s right people. We are building a house with no upper cabinets, so what are we doing?
OPEN SHELVING. Like more than anyone should ever have. We are going to need to fly in Caitlin to style the crap outta all that shelving.
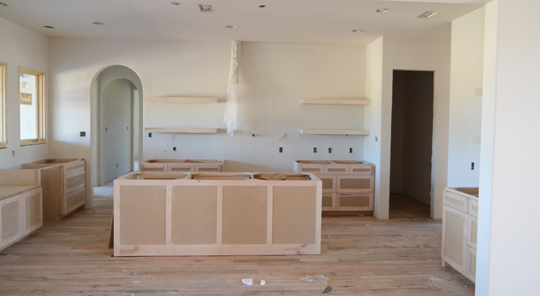
Here are the flat panel cabinets and shelving in their raw state. This is the view from the living room. We sat and imagined our appliances in there…for hours.
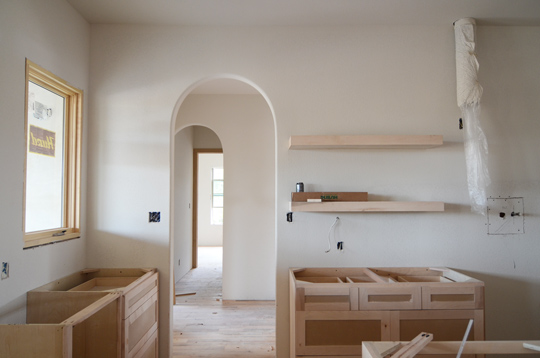
As risky (or just plain crazy) as having no upper cabinets is, I love how the kitchen looks. The arch doorway is a huge statement next to the open shelving. Despite my undying love for the design, I’m completely terrified to style that much space. It’s going to be worth it though. I love this angle from the kitchen into the hallway.

We did flat panel cabinets in the living room too. Remember there will be wallpaper above it eventually (hopefully). The master bath, kid’s bath, and utility room also got flat panel cabinets as well.
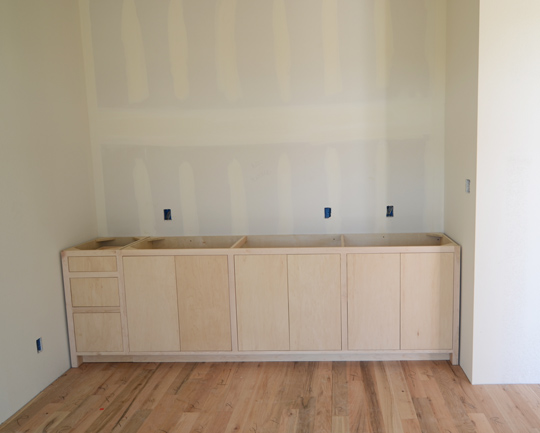
We didn’t totally forsake beautiful slab doors. We had them install some in the office. We did have a moment of wishing we had went with slab doors throughout when we saw these. In the end I think flat panel was the way to go. We are 100% happy with the outcome and 110% ready to tackle all that styling.
*Make sure to check out how we painted/stained the cabinets in the kitchen.
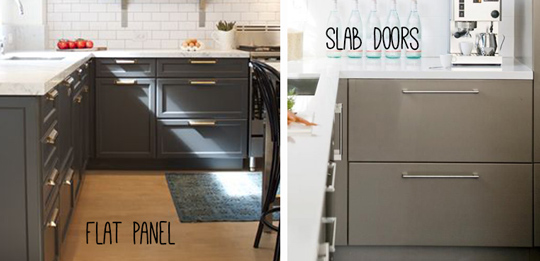
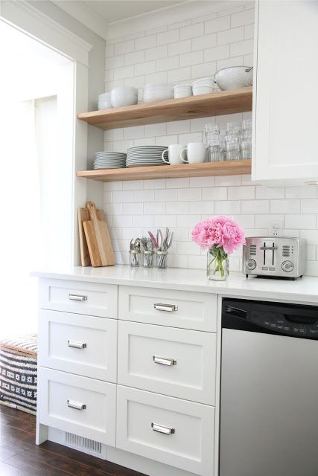








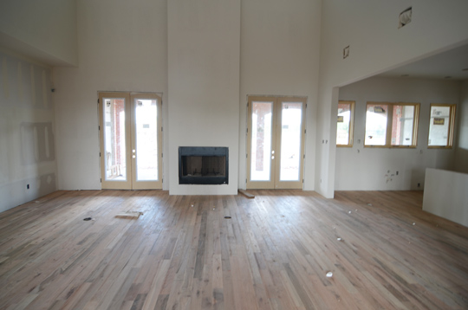

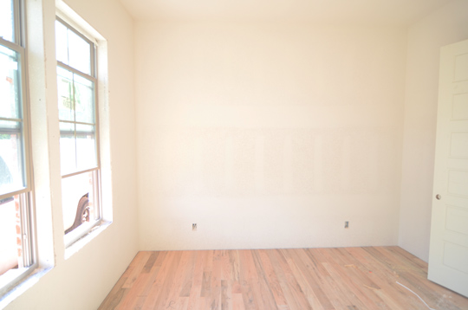

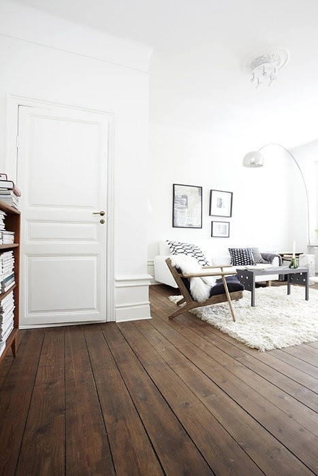
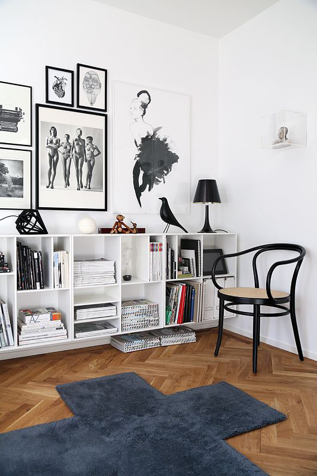
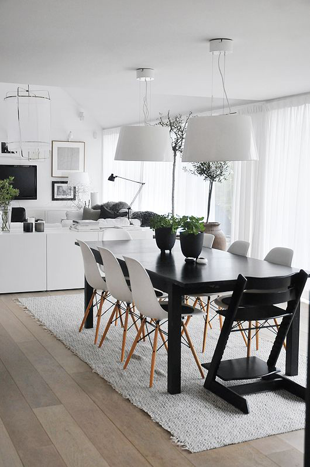

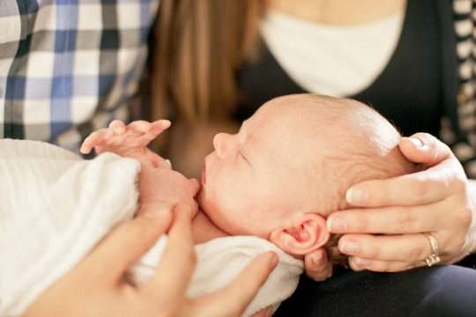
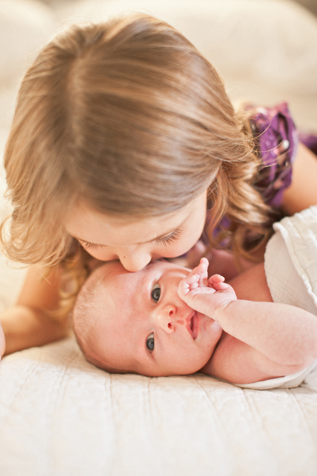
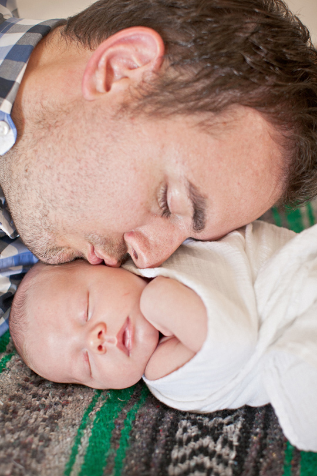
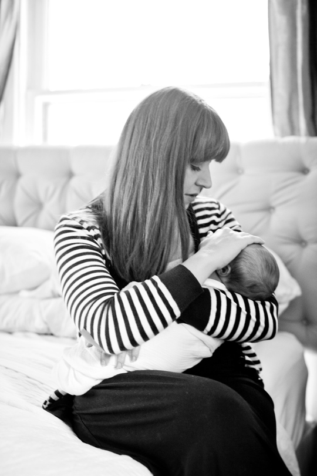
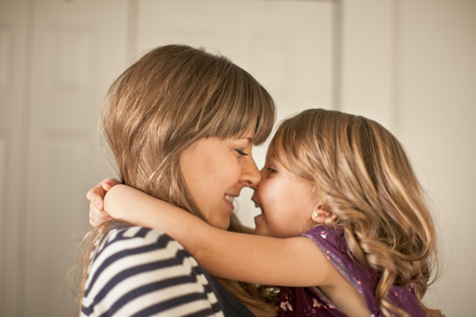
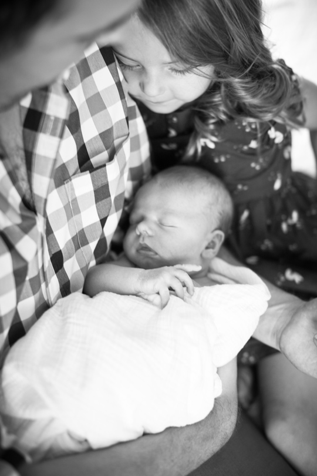
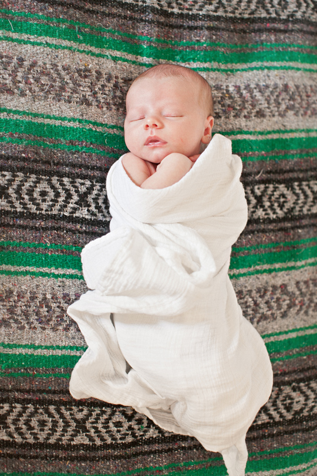
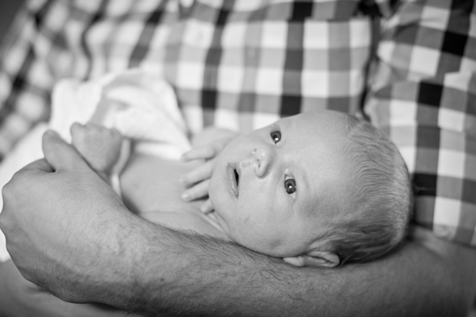
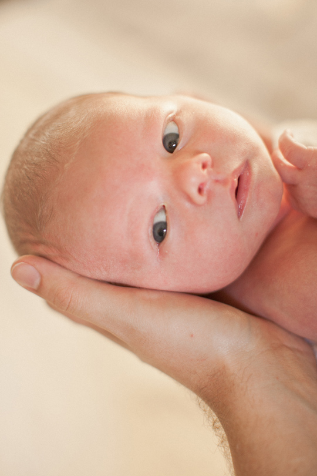
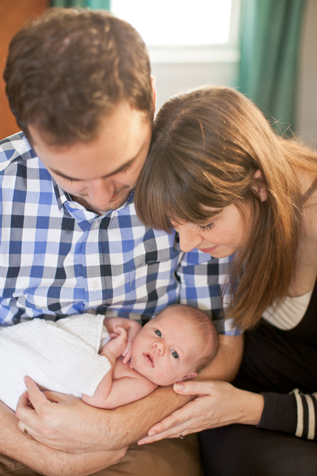
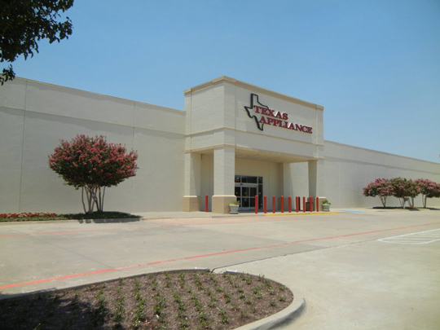
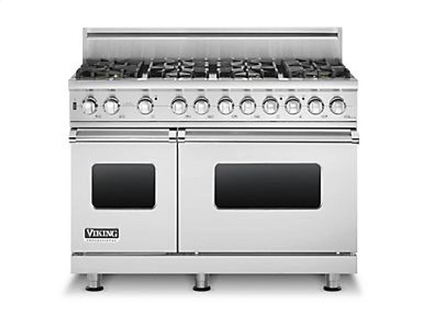
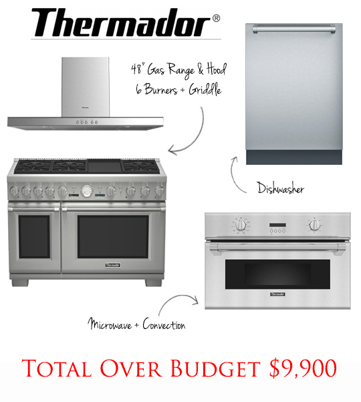





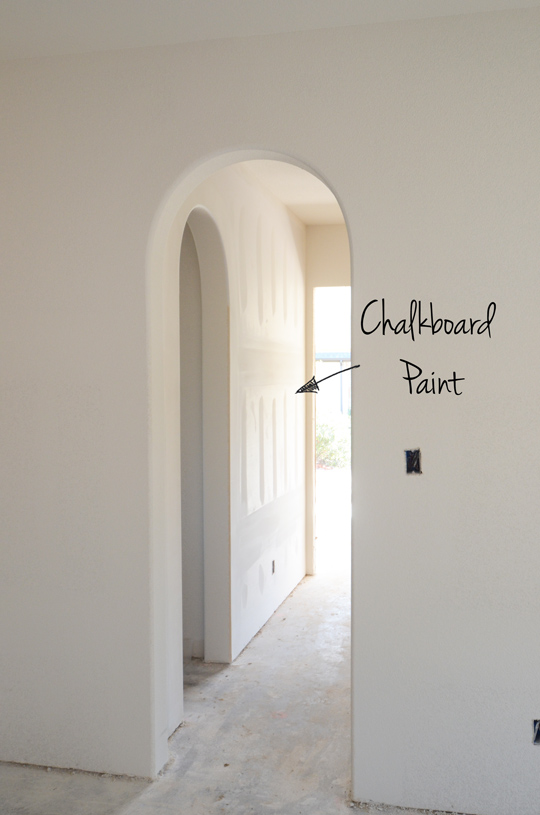

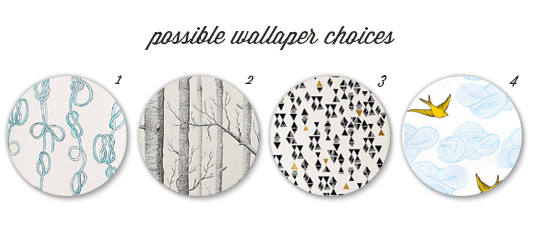
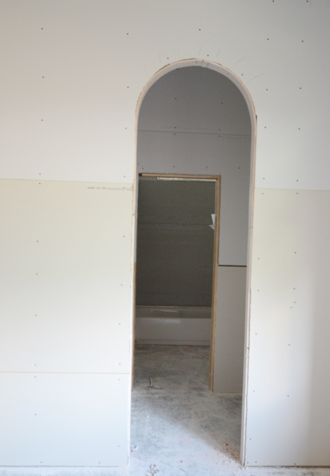
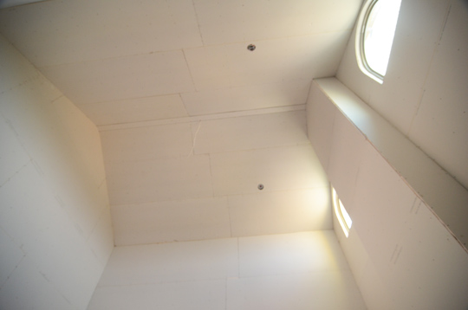
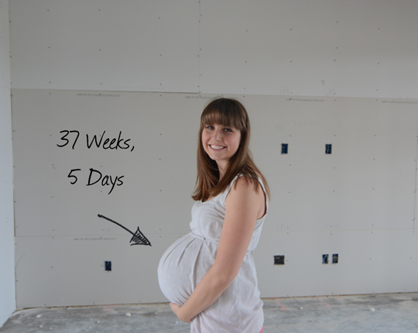
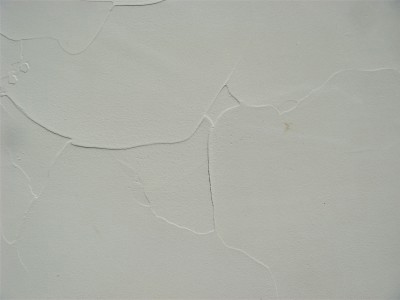








ElseWhere FaceBook | Twitter | Instagram | Pinterest