
Before we headed to Alt, we had a meeting about exterior doors and windows. I was thinking oh no biggie I mean our plans are drawn this will take 30 minutes or so. Basically I knew where I wanted windows (thanks floor plan) and that we need to do vinyl windows or our budget was screwed. I never knew there would be a 3 hour meeting where we examined every window/exterior door in the plan and made all these decisions about things we just really hadn’t ever thought about.
(FYI our builder has a lady Brenda who sits in on all these meetings to make sure we go over everything. She’s incredible and definitely gets us all on the same page…and on budget. It makes the custom home thing much easier.)
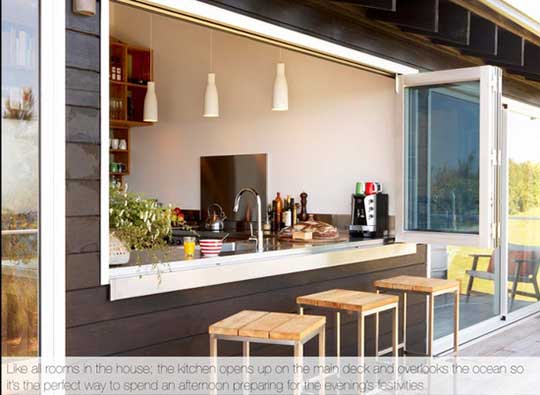
via
Let’s start with the one window that I have thought about, so I can at least give myself some credit for not being completely clueless. Obviously the kitchen window has played the biggest part in our floor plan and what I just can’t get over. I showed the picture to our window consultant, so there would be no confusion on what I wanted.
He said well that’s going to be extremely expensive. Cue me tearing up. Okay so maybe not real tears but definitely a heart dropping, sad face kind of reaction. Here were our options.

We could put a sliding window in. It’s a vinyl window which is in budget, but it won’t open fully. However we can still use this kitchen window as a pass through.
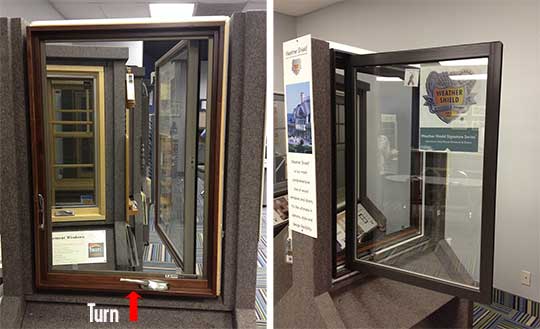
Or do custom wood windows with a crank. It would be 2 windows together that opened on the left side and right side by turning a knob like the window version of a french door. The opened windows would stick out on both sides like you see in the right picture. Once it’s painted, you won’t be able to tell that this window is wood and the others are vinyl. It is significantly more expensive (still don’t have an exact number), but it gives us a similar look to what we wanted.
We said fine let’s go with the custom wood window (barring of course complete sticker shock once we get the final number). If we are honest with ourselves, we won’t open the window, so it’s not a huge deal that they would stick out on both sides instead of just one like the inspiration window.

Onto the next part where we learn to actually read a floor plan. The red arrows are pointing to 2 windows that are installed side by side. It will look like a bigger window but have a larger dividing line where the 2 meet. The blue arrows are pointing to space between windows that will be bricked between. You have the look of multiple windows, but they are divided.
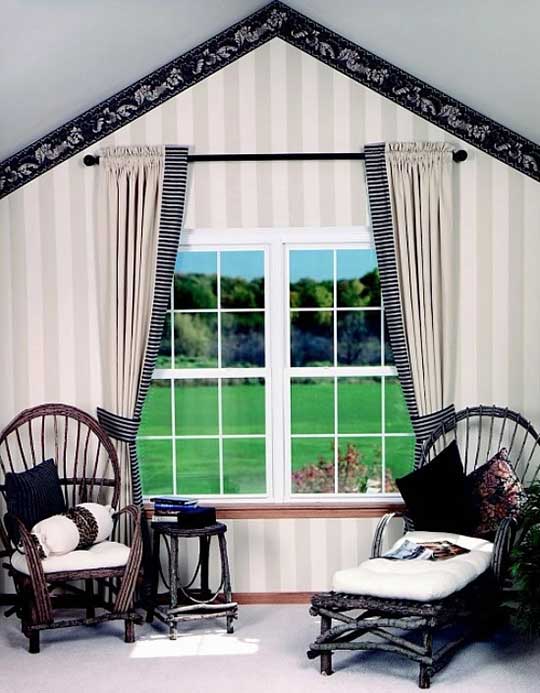
via
In real life, the red arrows on the plan would look like this. You have to imagine it with better decor, but you get the idea.

via
In real life the blue arrows would look something like this from the inside with brick separating them on the outside. We are planning on casing all the windows like you see here.
We didn’t even realize there was a difference in the plans. We just wanted double windows (or as many windows as we could squeeze) in every room. We decided to make all the double window combinations look like the blue arrow ones. Budget wise there is no difference or not enough to matter. We think having the separation with the brick on the outside and the casings on the inside will make it more architecturally interesting.
Small things that I’m sure we will appreciate later. I mean when do you ever think about details like this. We are immersed in homes and still haven’t considered details this minuscule.
**Update: A friend of mine informed me that going this route will also make it easier when we purchase blinds. Plus it’s easier to tilt/raise/lower and less likely to bow in the middle or have problems later the smaller they are.
Now a design question for you…

via
Should we go with divided light windows like you see above?
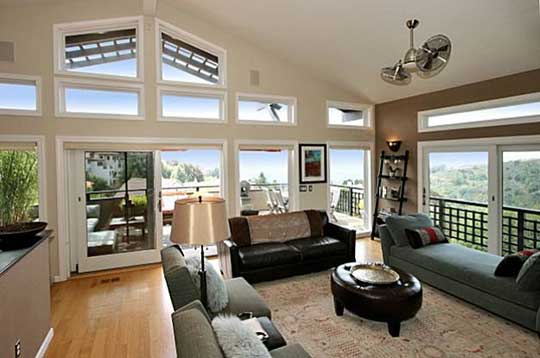
via
Or clear panes of glass?
What do you think? Preference? Negligible? Who cares build the darn house already?

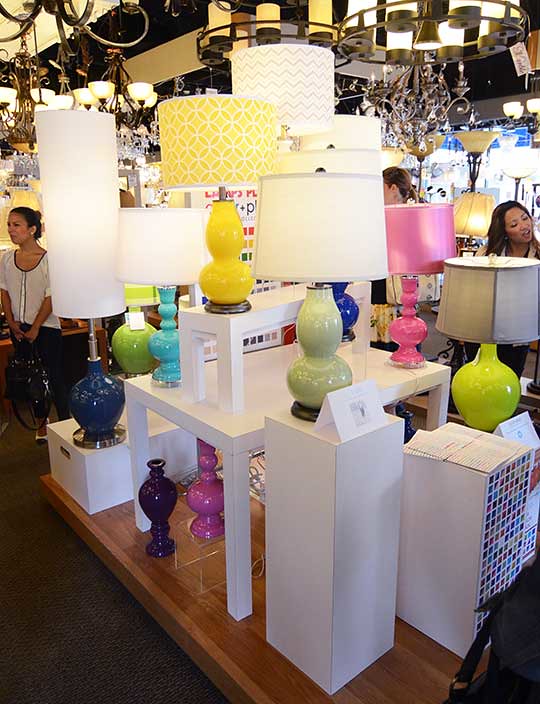




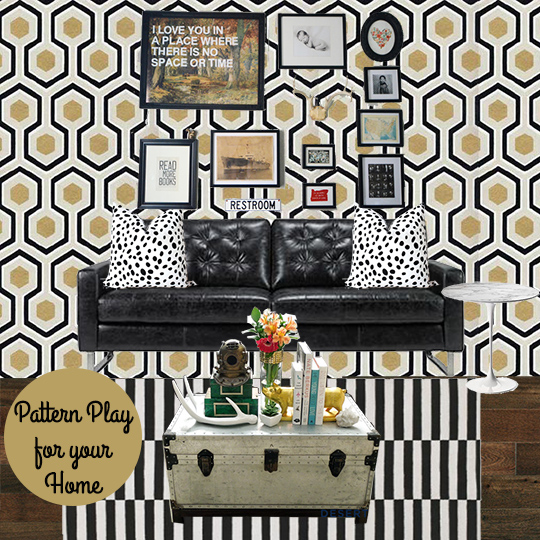
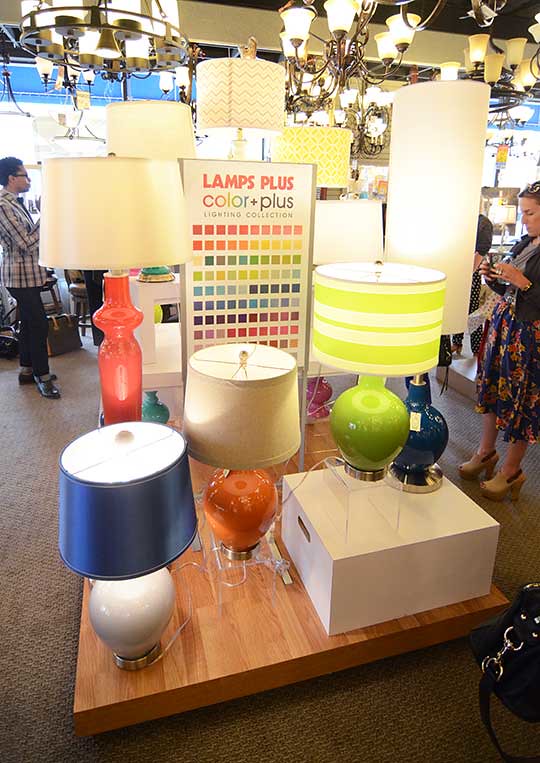



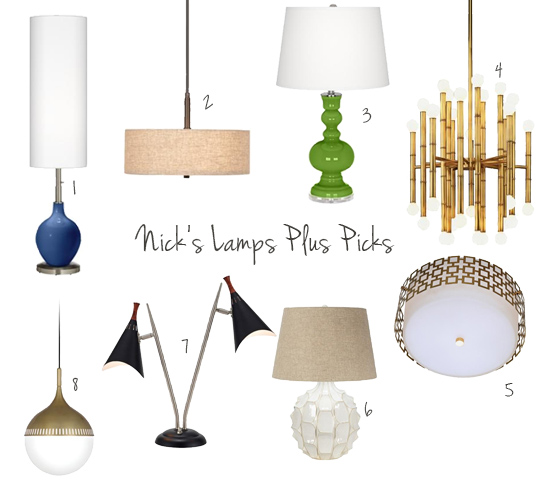









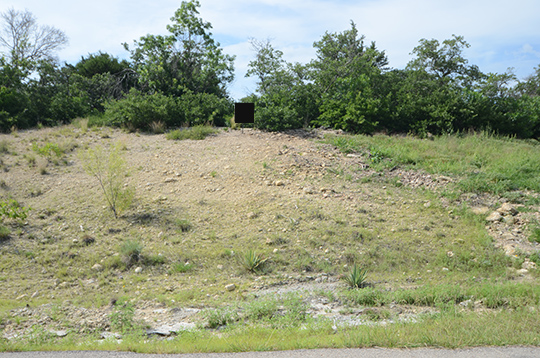









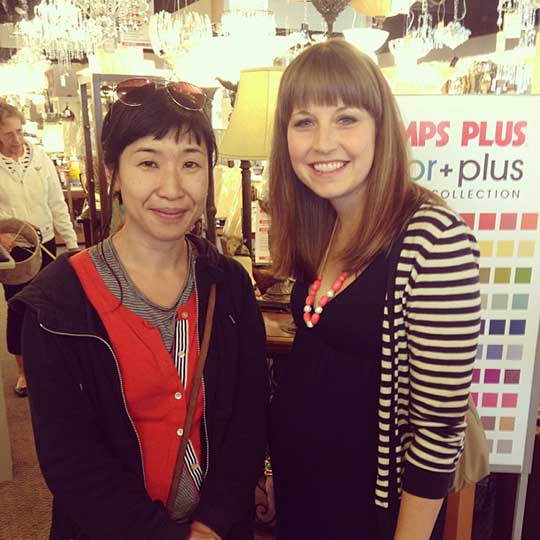


 Thanks
Thanks  Me,
Me, 

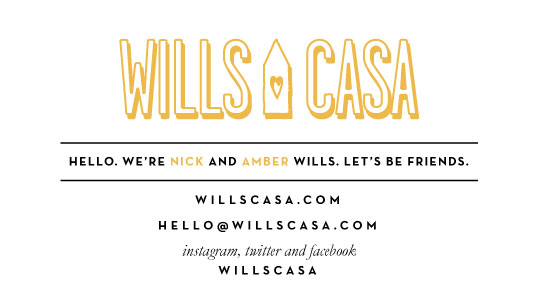

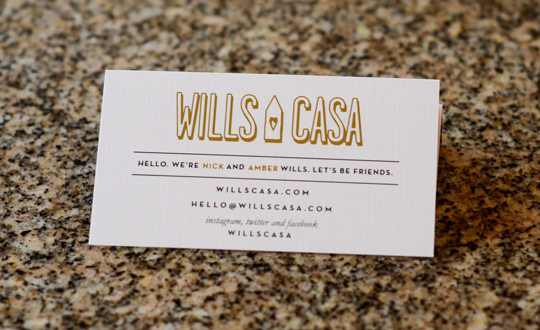

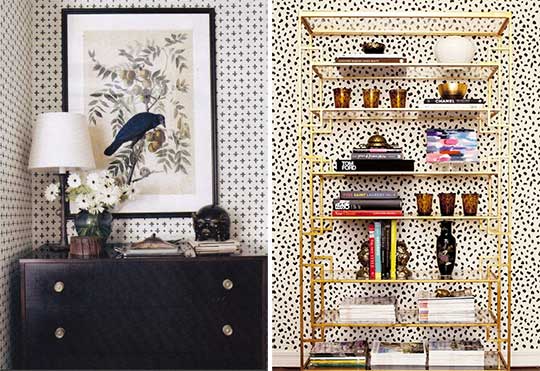
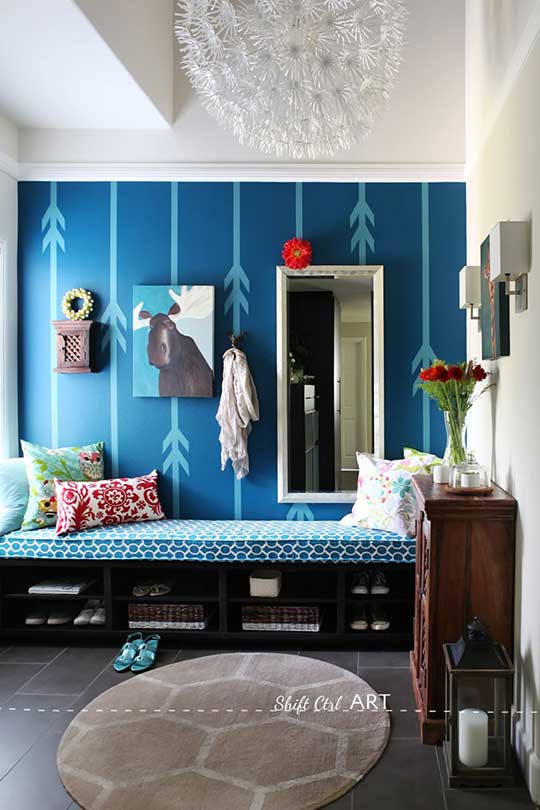

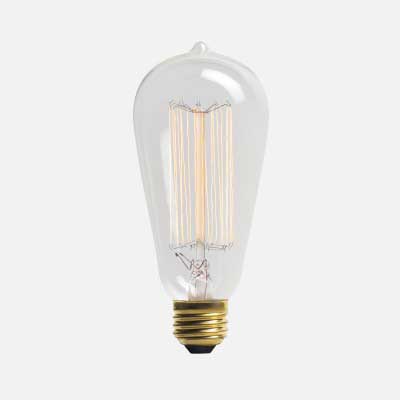
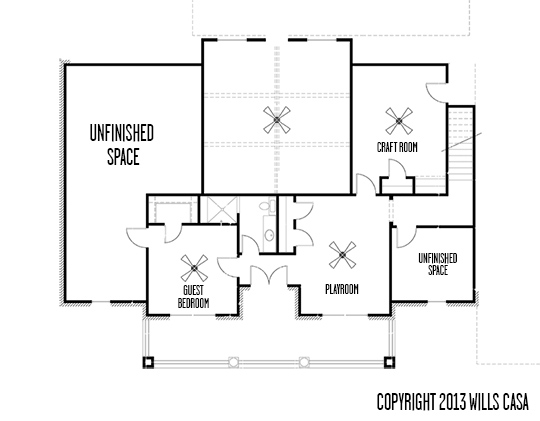








ElseWhere FaceBook | Twitter | Instagram | Pinterest