After the floor plan and the elevation were finished, we took our finalized copies to our builder for a more accurate bid. Yes ballpark figures were discussed at our initial meeting, but now that we had the design finished Daniel could bid our project with specifics.

We both had mascara tears after getting our bid. It was $70,000 over our target price. Everyone tells you that you will go over budget when you build. We couldn’t start off $70,000 over our target. It would be a disaster.
Why? How could our bid be so far over our initial ballpark figures?

Although we only have 3791 square feet of living space, we have to frame and brick and cover 5677 square feet. These costs skyrocketed our price per square foot. Also framing, brick, and labor costs are fixed. There aren’t cheaper options. They are what they are. (Remember the discrepancy in the square footage on the floors is because I want the kids to be on the first floor with us.)
Daniel and I started looking at what costs we could cut. We saved almost $20,000 from cutting the tile roof. Then we painstakingly took $100+ here and there from various allowances like tile, appliances, lighting, etc. Somehow we landed at our target price.

This picture basically shows how I felt afterward. (For the record I wasn’t drinking anything when Nick took this. I was just caught off guard.) Overall our mood was extremely uneasy. We said from the beginning we wanted a nice house not a big house. Now we felt like the opposite was happening.
Here are some general thoughts/questions that were whirling around our heads: Do we even attempt to build? Do we just ignore budget and go crazy? Should we just live with my parents forever? Do we go house hunting again? (Admittedly I never stopped looking for houses throughout the entire design process just in case.)
Basically we were overwhelmed with the bid, but we were uneasy with the cuts we made getting it into a comfortable price range. What’s a family on a budget supposed to do?
(Not to answer my own question, but the answer is something completely crazy.)
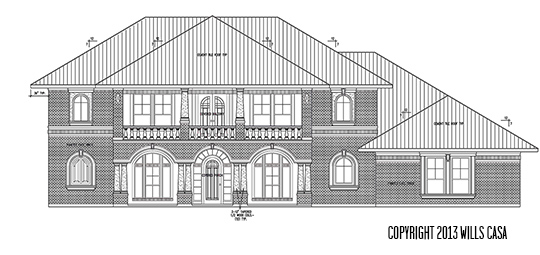


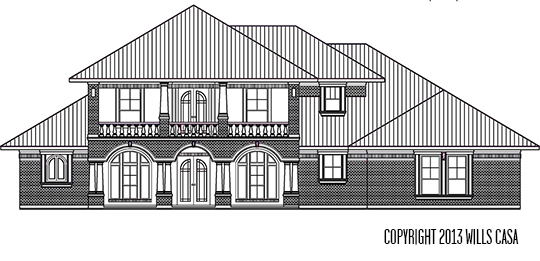
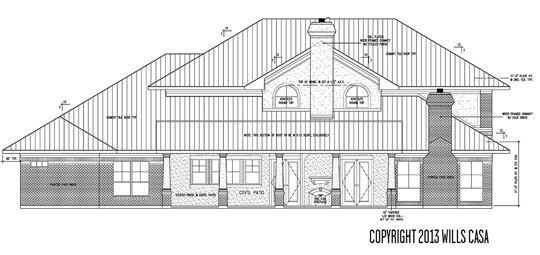
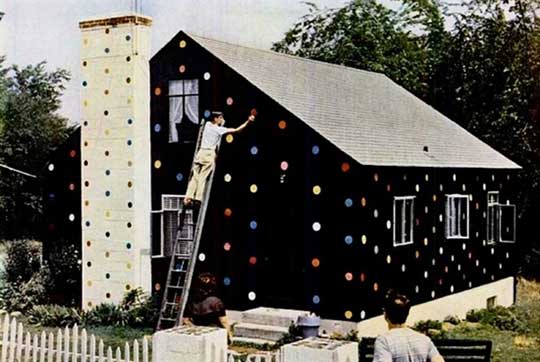
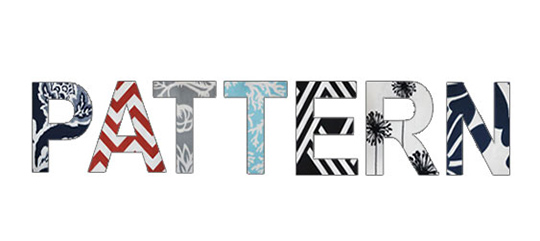
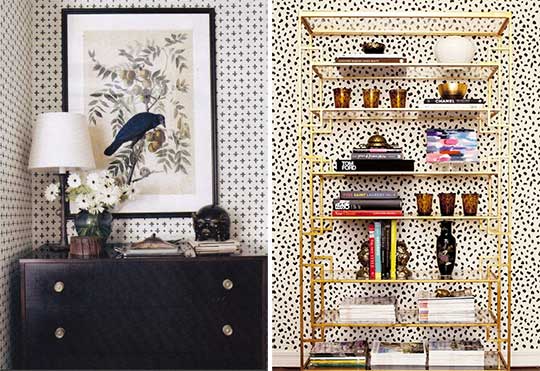
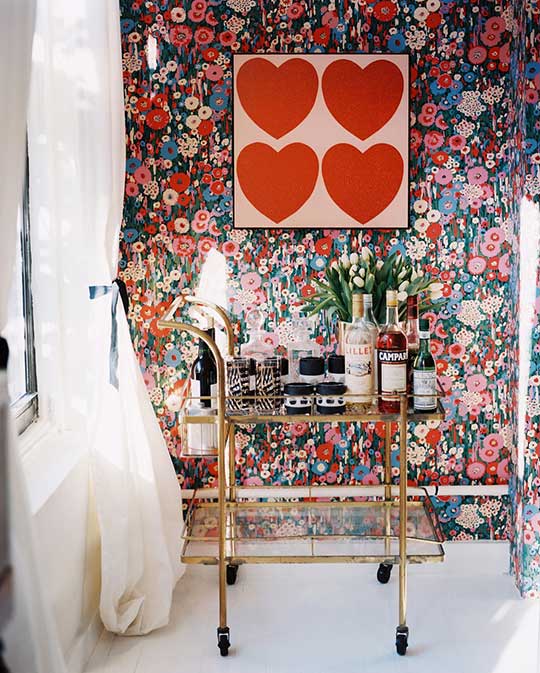
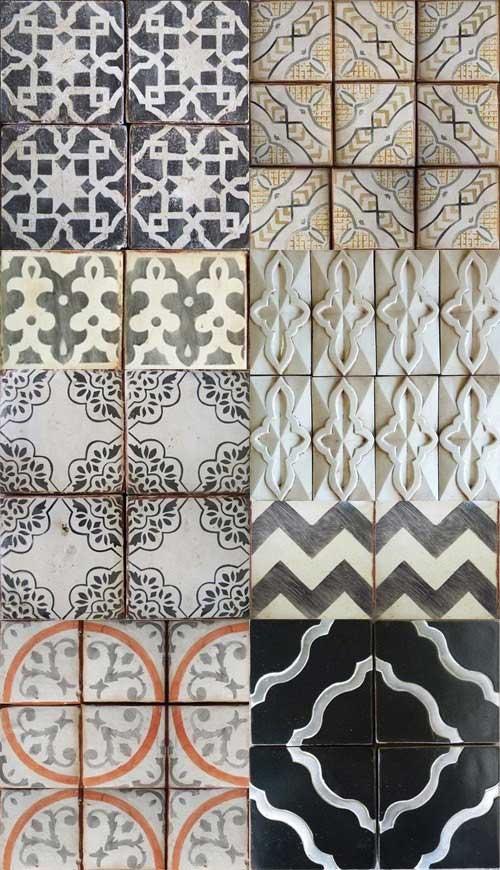

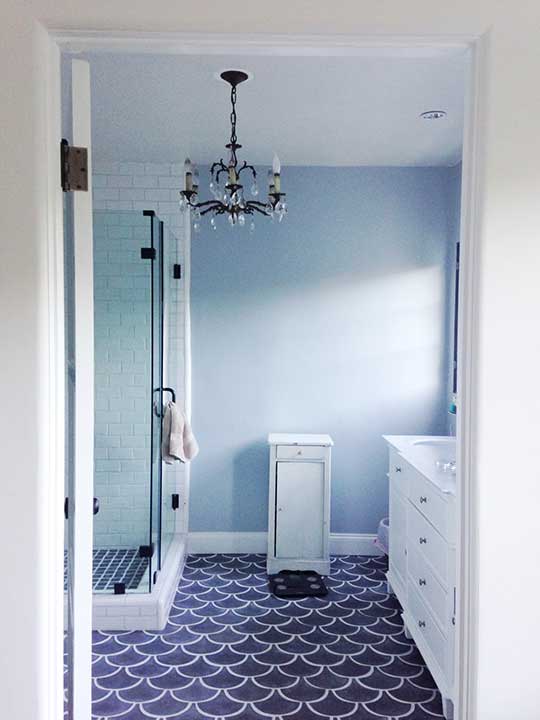

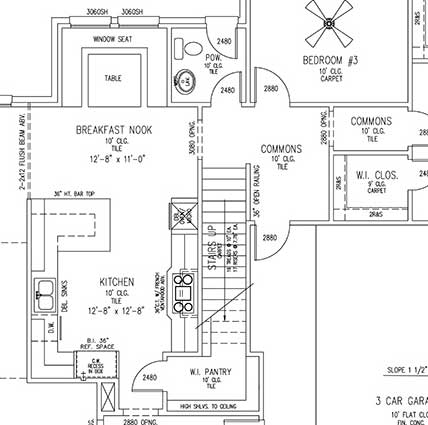

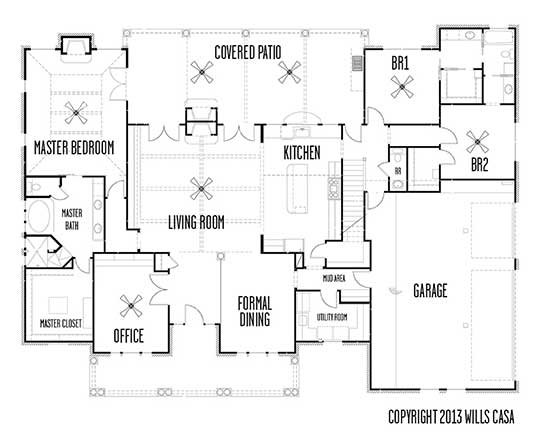
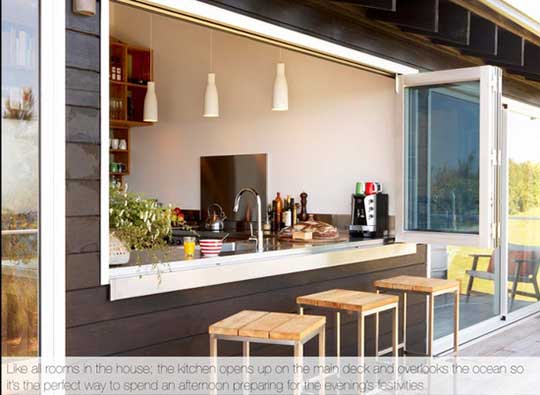
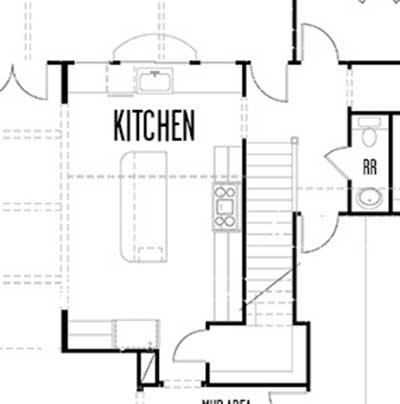
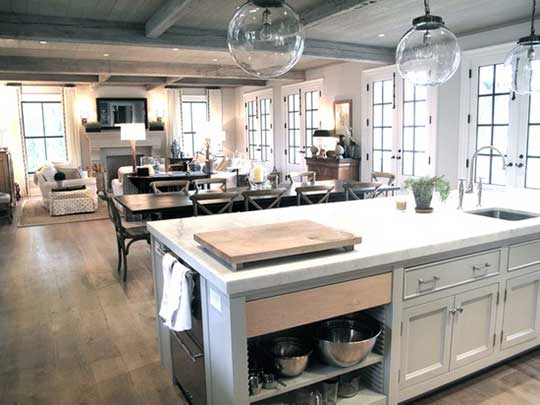


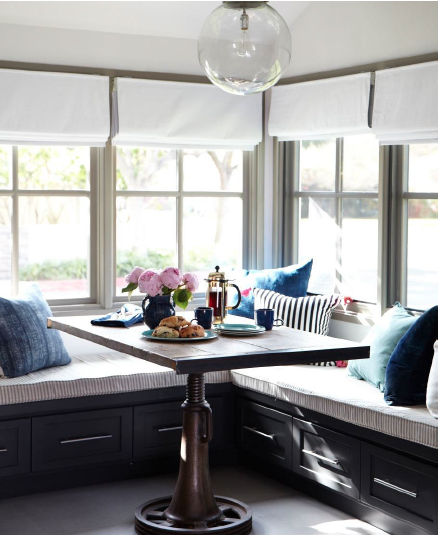

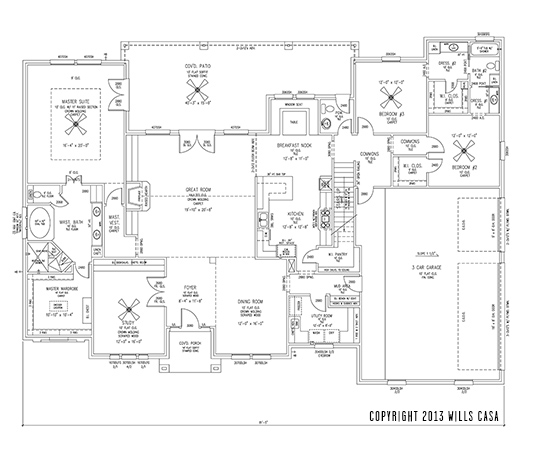 Click To Enlarge
Click To Enlarge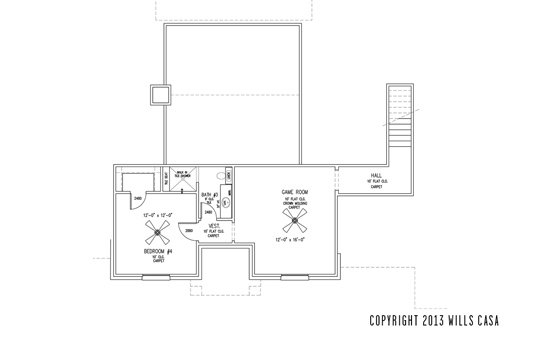 Click To Enlarge
Click To Enlarge




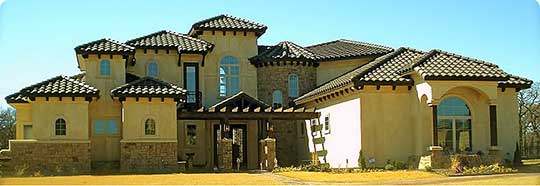
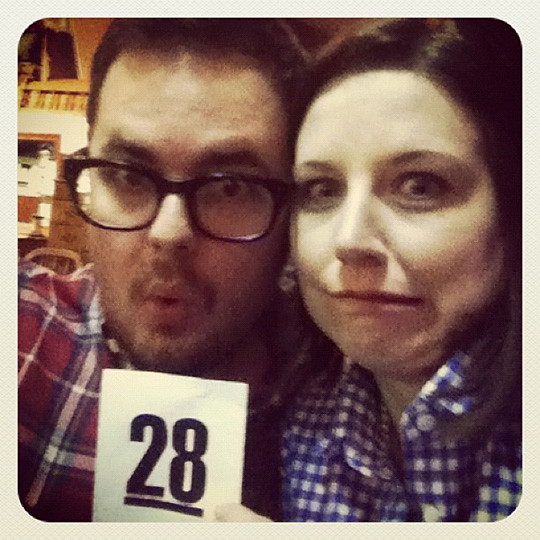
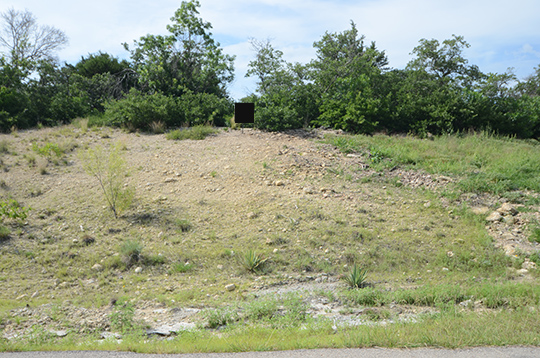
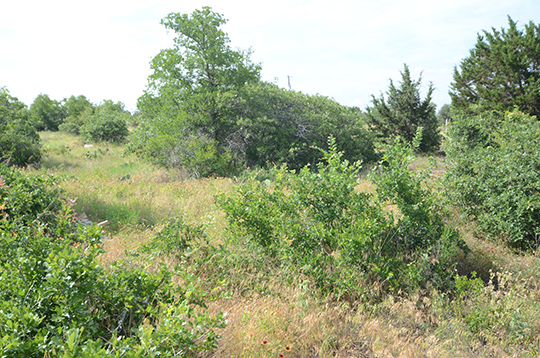




















ElseWhere FaceBook | Twitter | Instagram | Pinterest