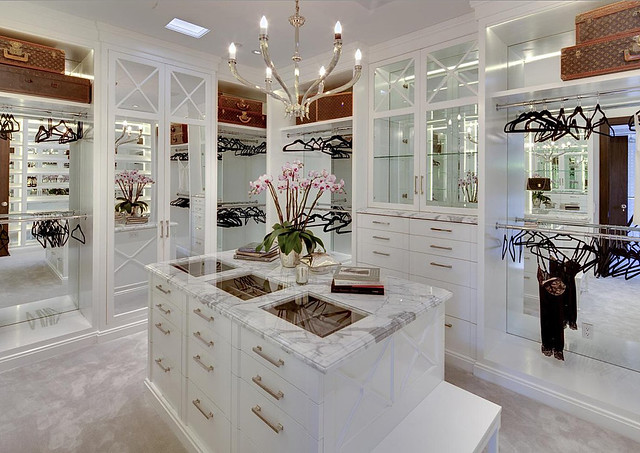 via – Go look at the rest of this house. The kitchen has tile like my painted floor.
via – Go look at the rest of this house. The kitchen has tile like my painted floor.
When we first started talking about the design of our master closet, I envisioned a grandiose space that was luxurious, organized, and obviously gorgeous. Nick didn’t want to share a closet initially, but I convinced him that if we shared we would have more space. Not sure if that was entirely true, but at the time it seemed so.
Once I got a little more realistic with the actual space we were working with, the design aspect was a little more difficult. I knew I wanted space for shoes and some shelves especially a place for a carry on bag (let’s hear it for spontaneous trips).
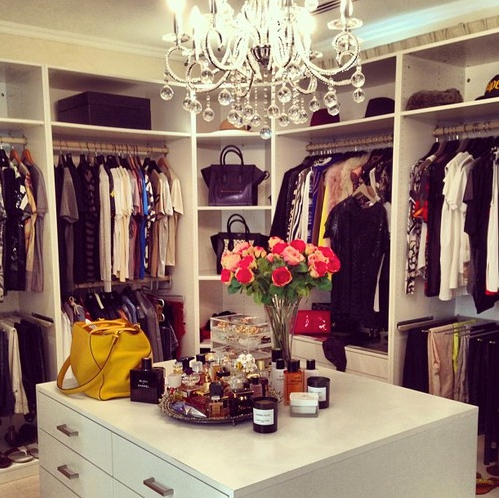 via
via
We were already having the cabinet guy build us 2 dresser units. When they got onsite, they were much larger than anticipated which made the closet design harder. They only made sense if you put them together. Then they were so large they wouldn’t fit on the most logical wall where they could just stand alone there instead of take up hanging space.
I found the above inspiration image and thought that corner shelving thing has some real potential. We could use that to really make the closet look custom around the large dresser units. I relayed the pic and the message to the guys…

First the shoe storage is crazy wonky. I don’t know who thought it would be a smart move to use a hanging rod as storage support. (They tried that in the pantry as well…fail.)
Most importantly the corner units which we went with on both corners of this wall were so bulky. It was going to be difficult to use the space especially with the dressers pushed against the corner units. There was such an overhang from the dressers that using the corner unit would have been awkward. On the redesign I said, “I just can’t style these.” Cody looked at me like WTF is this chick talking about then responded with, “What?” Thanks for leaving out the TF in that Cody, but your face said it all.
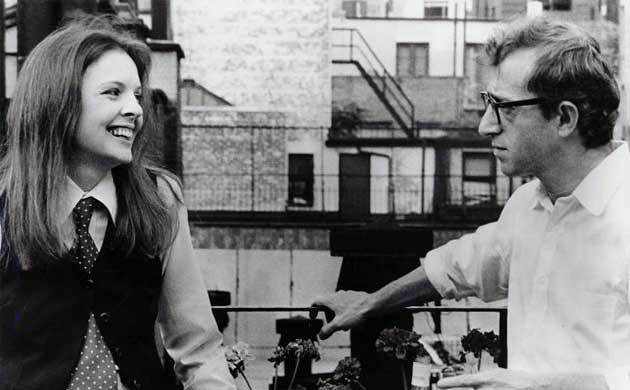 via
via
Apparently when this story was relayed to the builder, Cody announced, “It’s like building a house for Woody Allen and Diane Keaton.” It was our turn to WTF.
 via
via
Obviously I found out he said that (I find everything out), I politely let him know it’s 2013 (it was then), so we prefer the comparison to Brad and Angelina. Brangelina think it’s hilarious too just look at them. Actually now that I’m seeing this, Cody was probably right about Allen and Keaton looks wise. Touché.
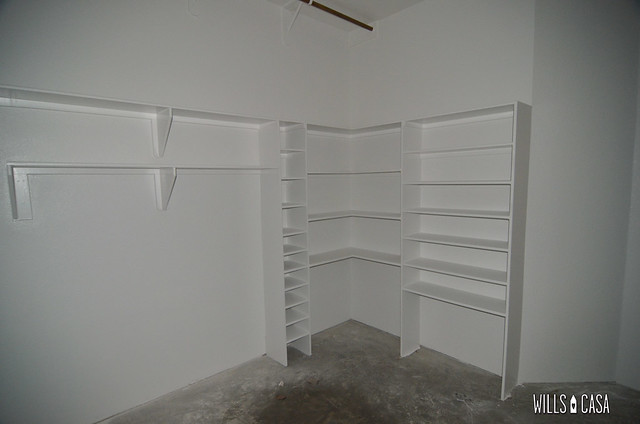
We had them rebuilt the shelving. First we scraped the entire corner unit on the other side. We added Nick’s shoe storage to give ourselves some space with the dresser built ins. Accessing the corner unit is more natural now. The corner shelves were cut with angles instead of being triangular-ish.
We stopped my shoe storage at the curve in the wall which was the plan initially. It just wasn’t listened to in the beginning. We also raised the bottom shelf up to accommodate my boots. Again that was always the purpose, but it wasn’t done correctly.
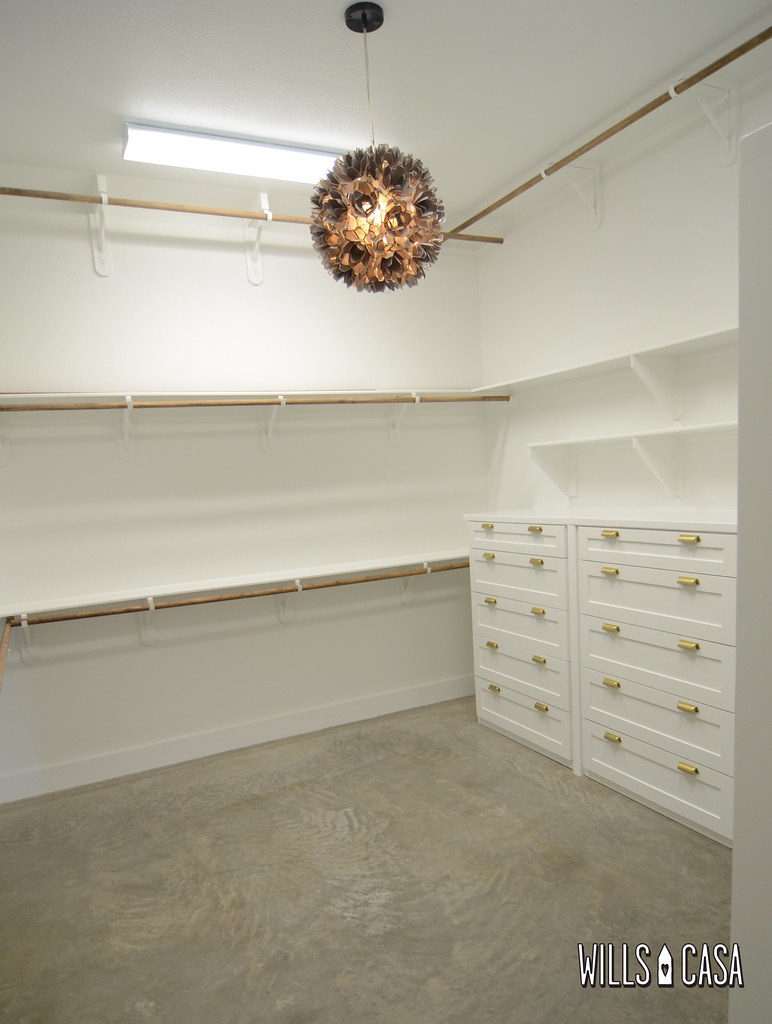
The dresser units were installed. We put the same hardware as the kitchen. There is additional hanging space across from this. The plan is I get the left hanging space, Nick gets the center. We share the remaining corner unit. However Nick is preparing himself for total Amber takeover eventually.
It was such an interesting process. We were definitely in over our heads with closet design. There’s a reason why people have successful companies designing and creating custom cabinets for closets. It ain’t easy. We decided this is a great solution for now. We need to live in this space to figure out what works and what doesn’t. We can change this out if it doesn’t work.
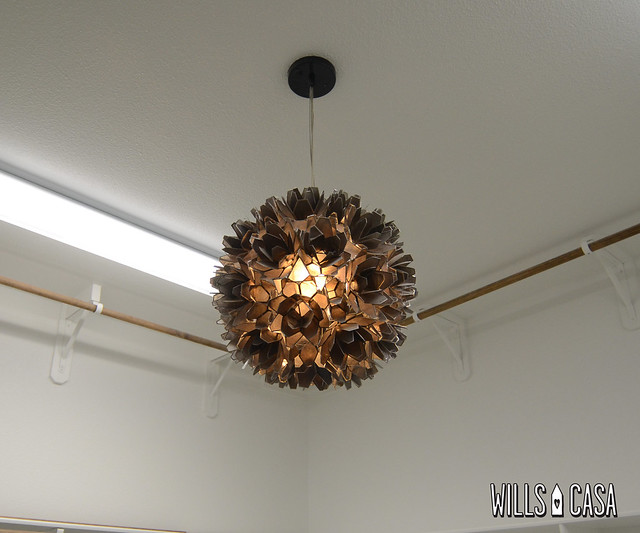
We did hang our capiz shell pendent from the last house in there. We have fluorescents too. Otherwise there’d be no light! I think this light will travel to whatever house we go to next (don’t want to think about that, don’t want to think about that). We bought it for Ramona’s nursery, so it’s got such great sentimental value even if we never used it in her room!
I would show you the current state of things, but who wants to see a clothes/accessory explosion. Not I. Nothing is styled. Also I refuse to stage my clothes.

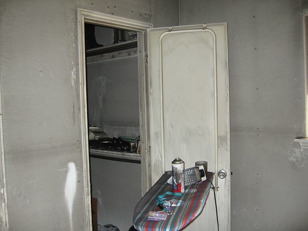
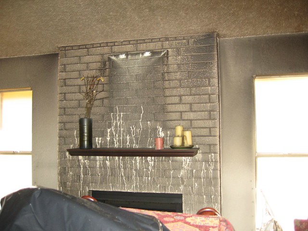
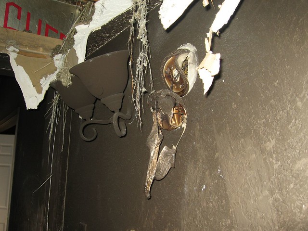
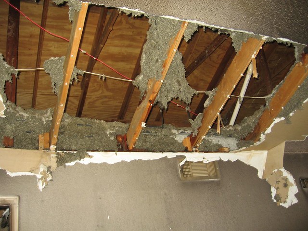
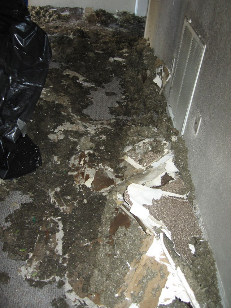
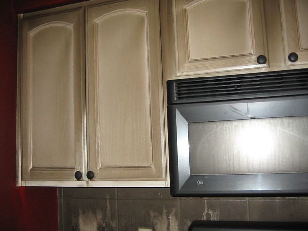
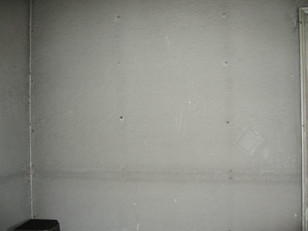
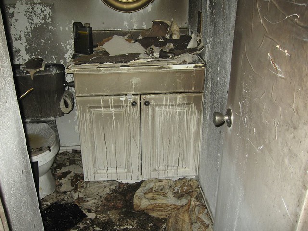
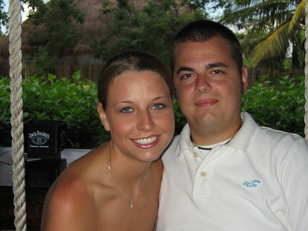
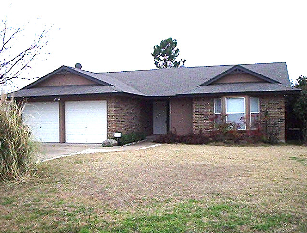
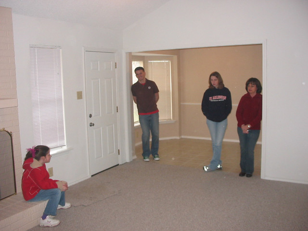
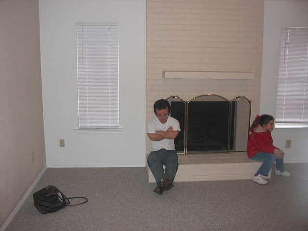
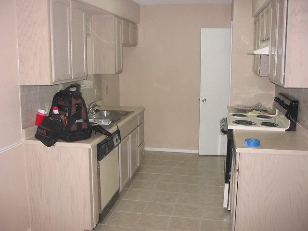
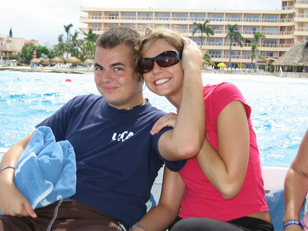
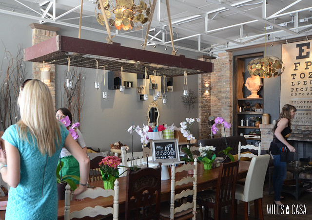
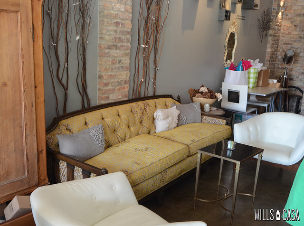

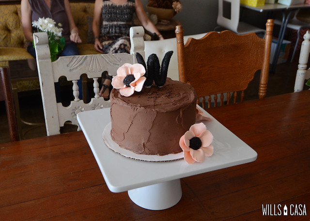

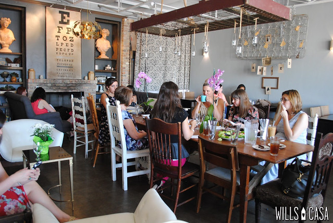
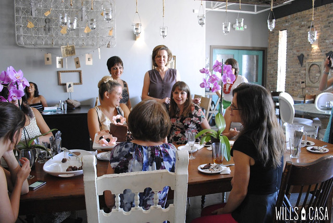

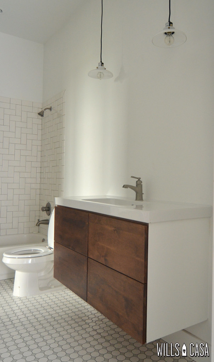
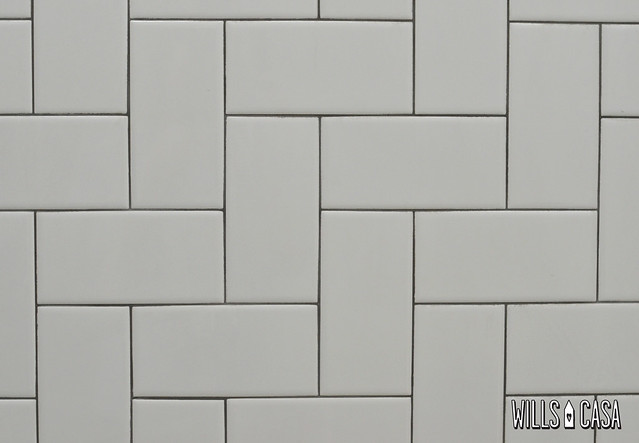
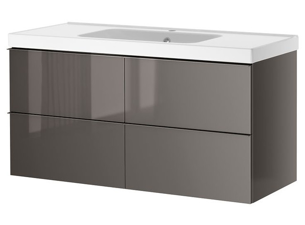
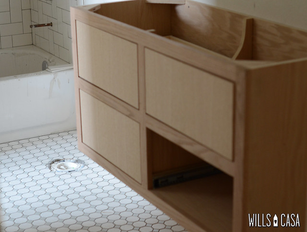
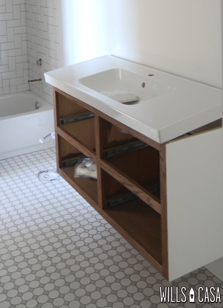
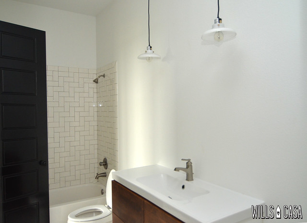
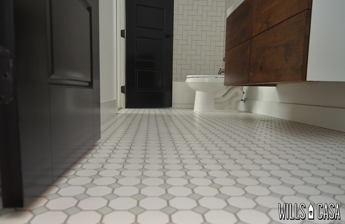
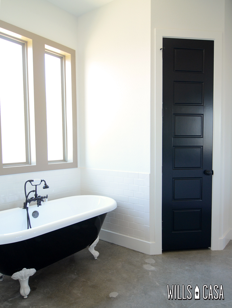
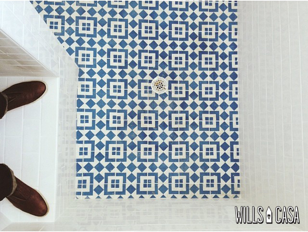
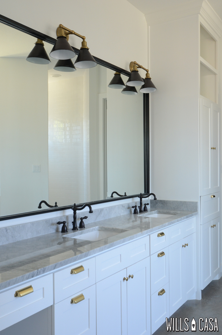

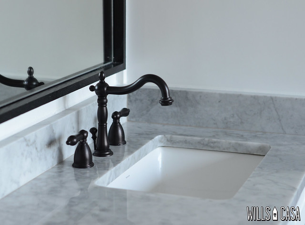
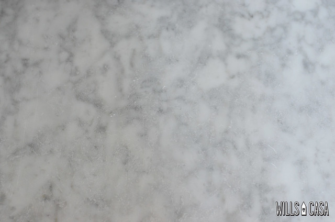
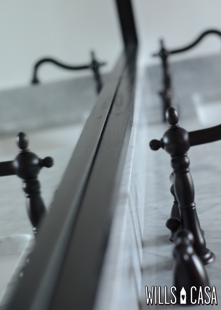
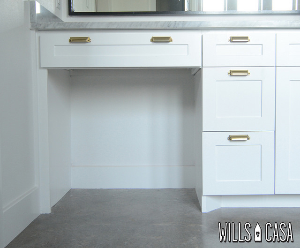








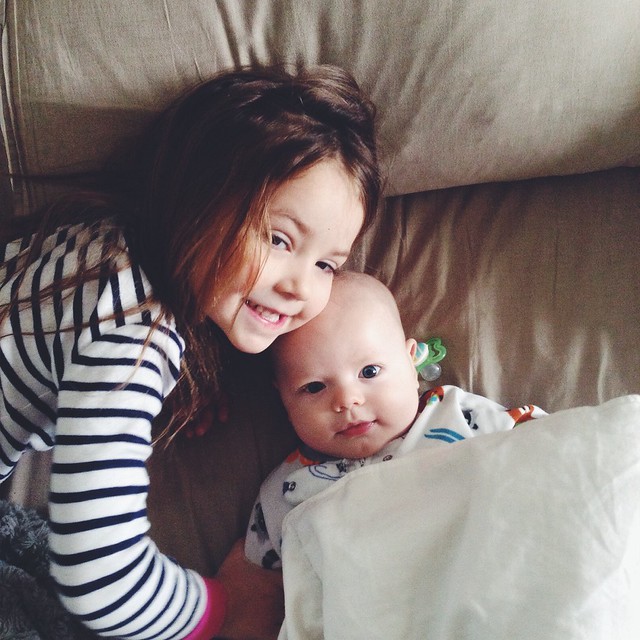
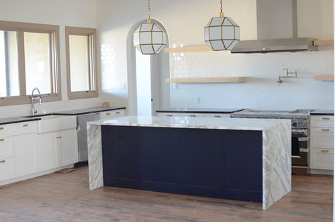
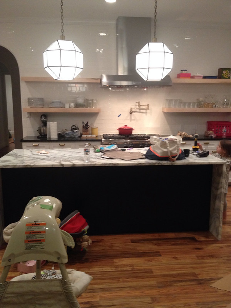

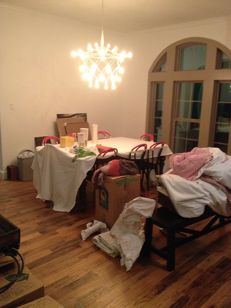
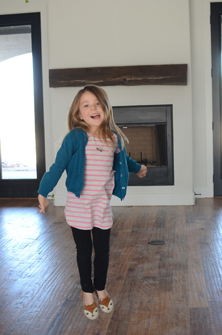
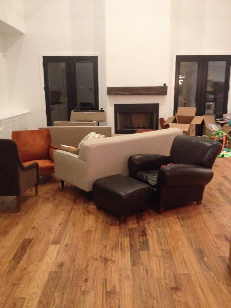
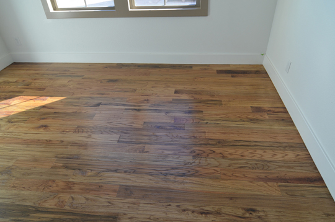

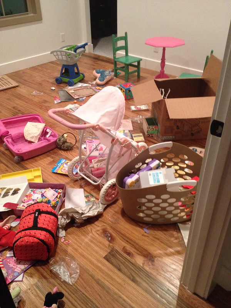

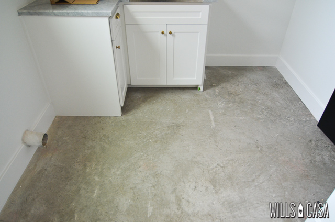
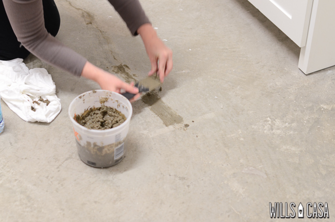
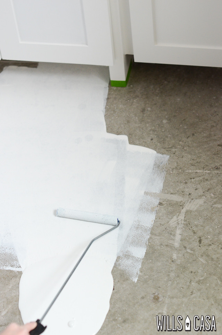
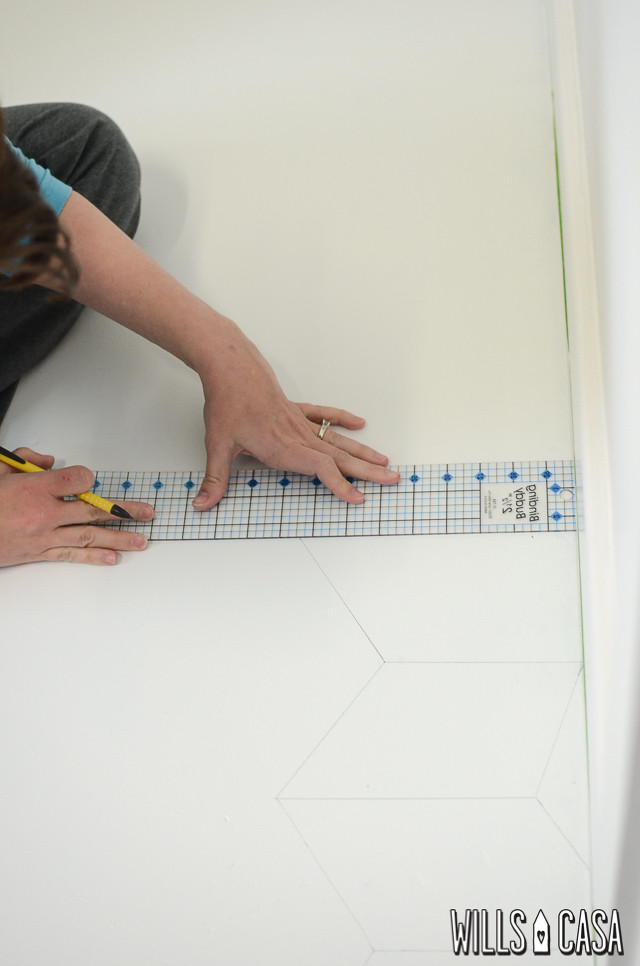
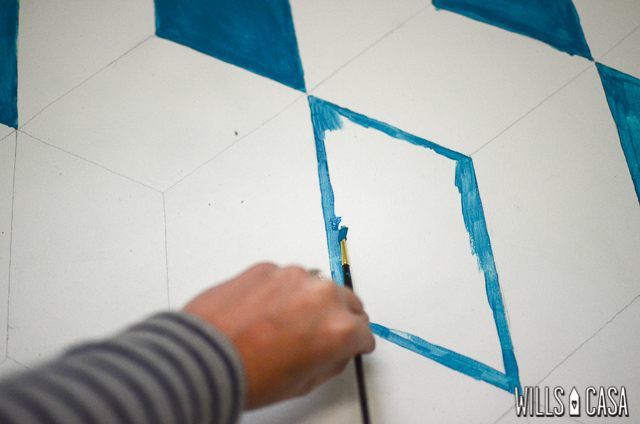
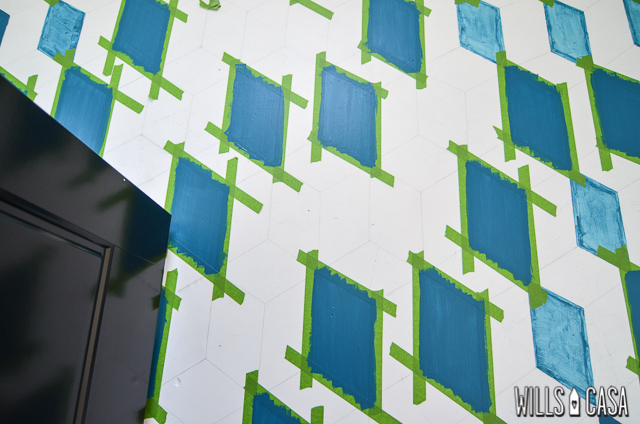
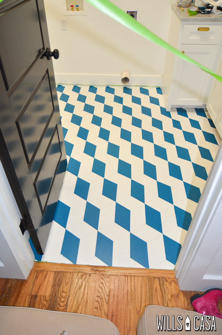
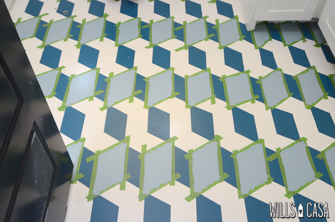

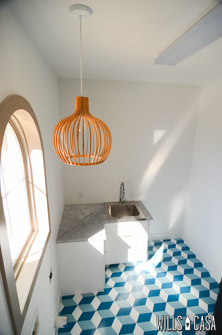
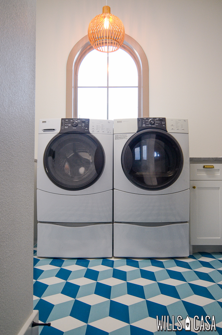







ElseWhere FaceBook | Twitter | Instagram | Pinterest